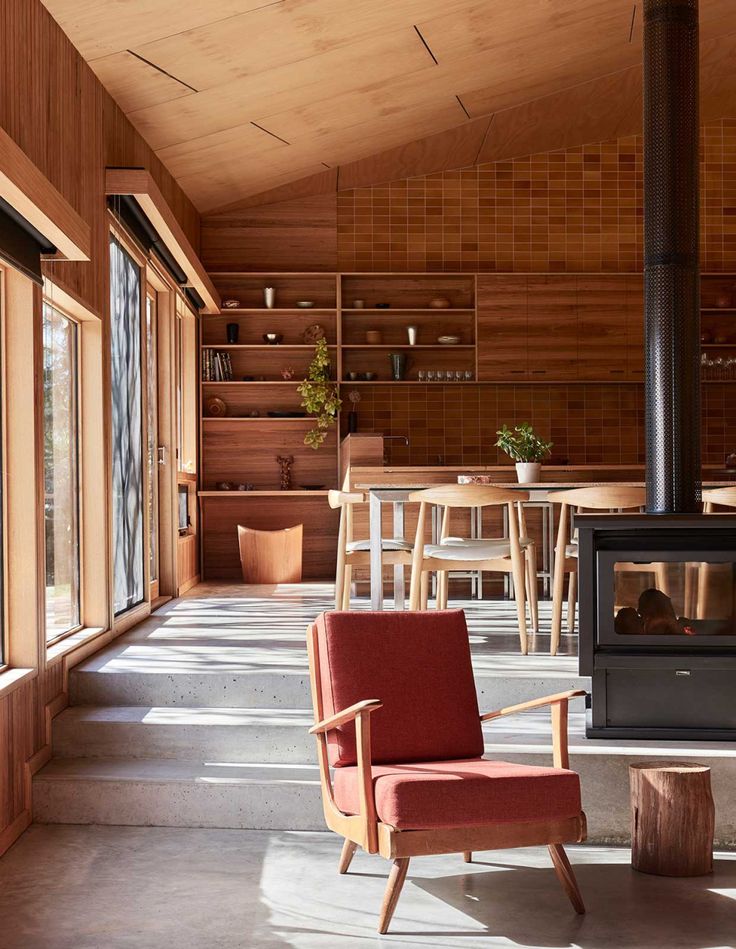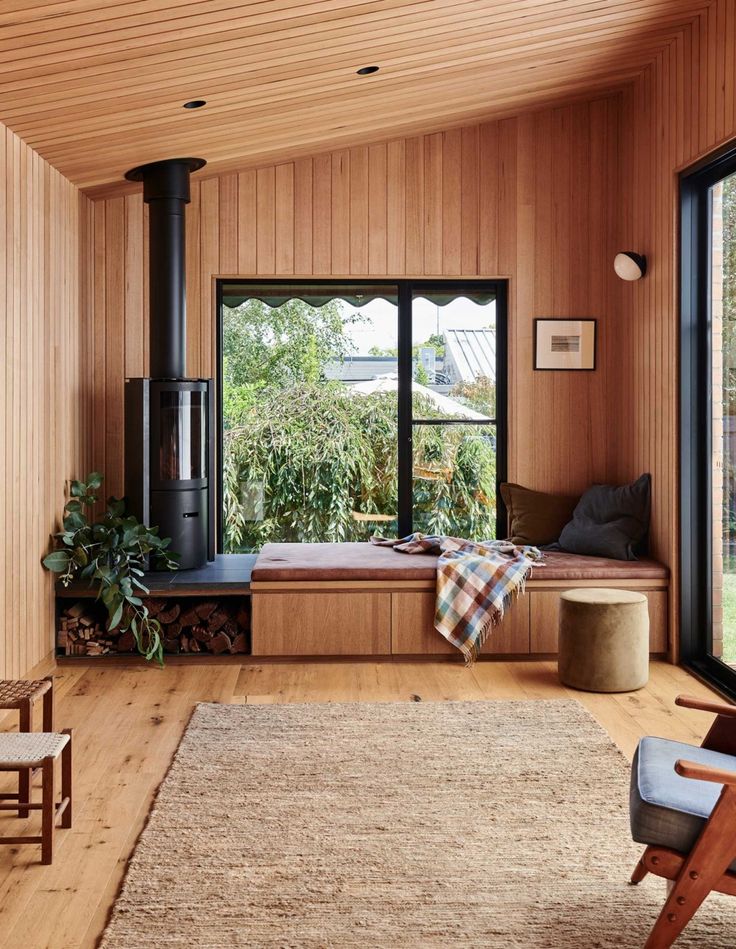Hi there, thanks for stopping by today. I thought I'd share this plan simply because of the location of the scullery/pantry and laundry. I hadn't seen it exactly like this before. I think if north was out the left of the plan it would be a great asset. The master is ginormous and wayyyyy too …

Hi there, thanks for stopping by today. I thought I’d share this plan simply because of the location of the scullery/pantry and laundry. I hadn’t seen it exactly like this before. I think if north was out the left of the plan it would be a great asset.
The master is ginormous and wayyyyy too big, so I’d like to see a bit of that space used in the dining area. Or put an office area where that WIR is because I wouldn’t need a retreat in there.
By the look of the measurements the other bedrooms are a good size so overall this is a pretty big house.
What do you think about it?
The original source for this plan comes from here.
You must check out all of my other favourite floor plans (there’s so many!).
If you also want to check out my design services then click here. I can run my eye over your house plan
♥KC.
Be the first to read my stories
Get Inspired by the World of Interior Design
Thank you for subscribing to the newsletter.
Oops. Something went wrong. Please try again later.






