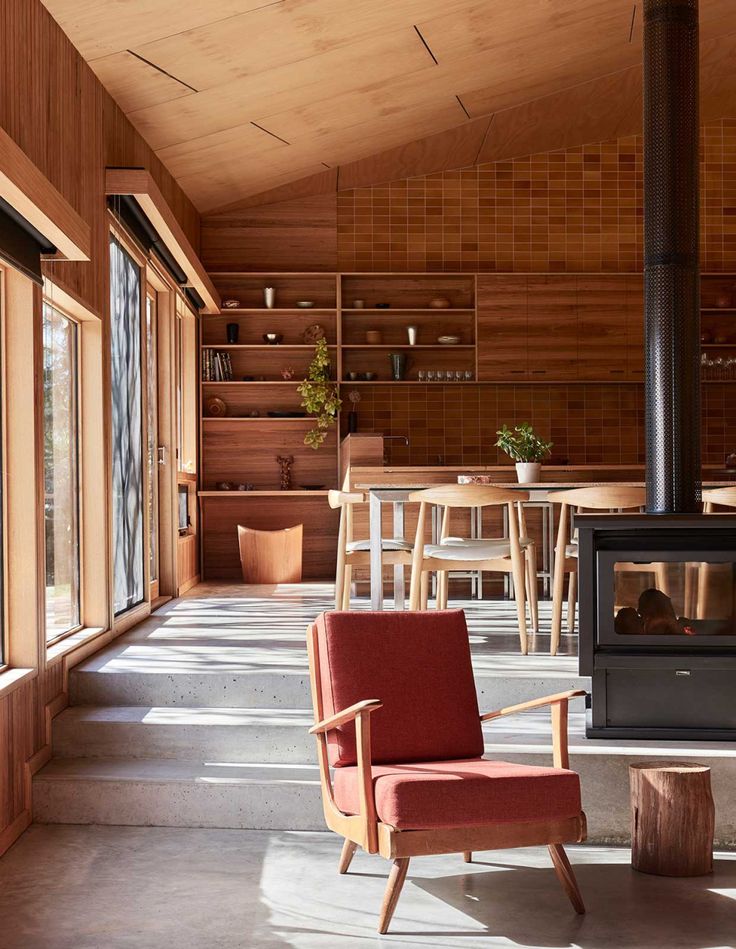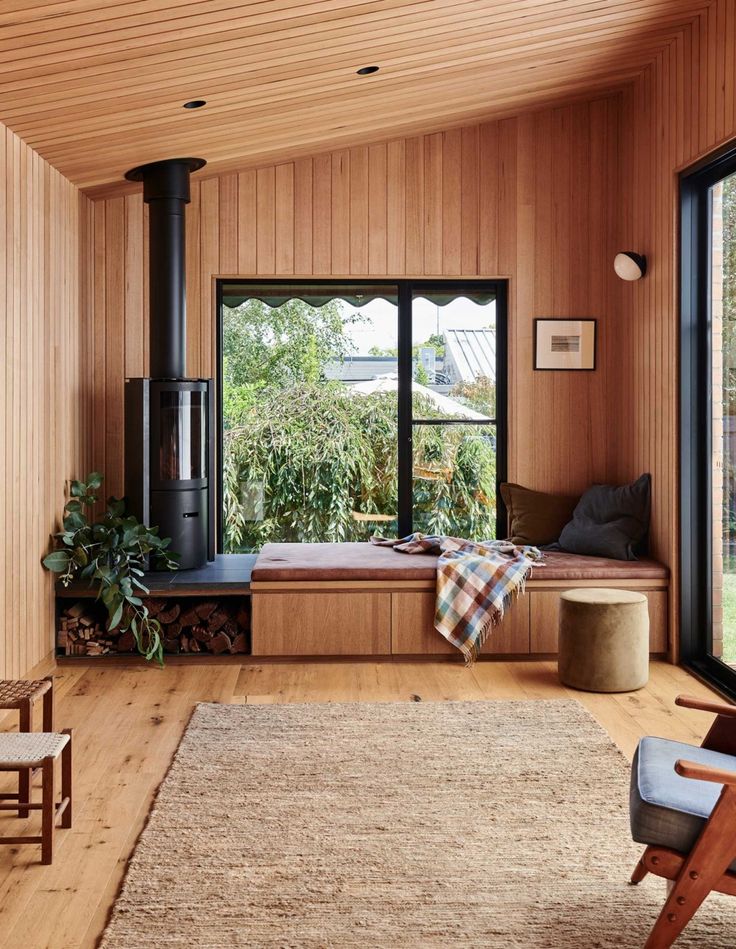Here's a 4 bedroom home featuring an open plan dining, living and kitchen with raised ceiling. This home has just about everything... huge master bedroom and ensuite, scullery, IT area, activity AND theatre room. I like the laundry position. It can be closed off if needed. Head to the original website to see the photos …

Here’s a 4 bedroom home featuring an open plan dining, living and kitchen with raised ceiling. This home has just about everything… huge master bedroom and ensuite, scullery, IT area, activity AND theatre room.
I like the laundry position. It can be closed off if needed.
Head to the original website to see the photos of this home as a display home and how they integrated the alfresco area and put in a little garden under cover.
Go HERE to see the home in full.
What do you think about this one?
I have so many other floor plans over here you might like to look through.
♥ KC.
Be the first to read my stories
Get Inspired by the World of Interior Design
Thank you for subscribing to the newsletter.
Oops. Something went wrong. Please try again later.
Tags:Floor plan Friday





