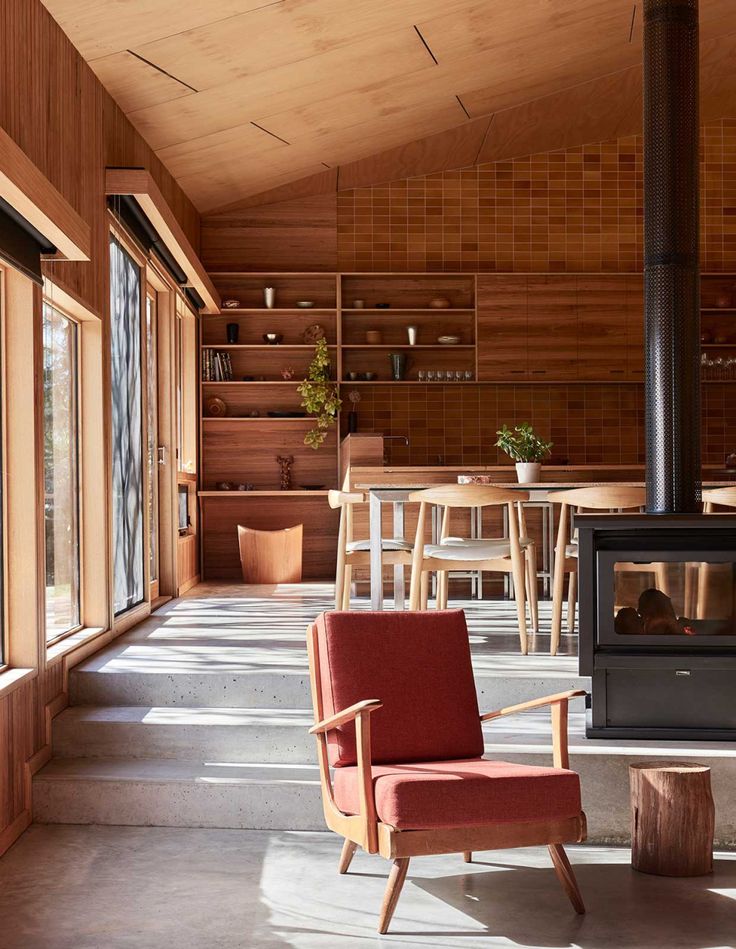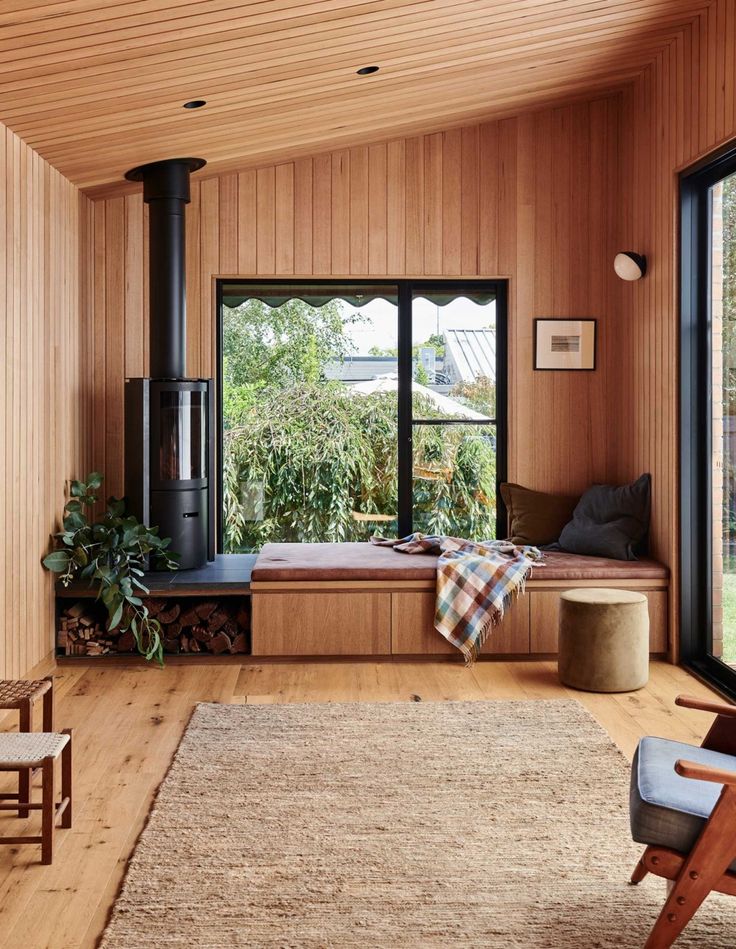Hi there, thanks for stopping by today. Here's a floor plan you might like which suits a standard residential suburb block. It would need roughly 17m frontage to get this to fit. It's a good plan for a family with a huge master bedroom, activity plus theatre room and an awesome scullery. The laundry is …
Hi there, thanks for stopping by today. Here’s a floor plan you might like which suits a standard residential suburb block. It would need roughly 17m frontage to get this to fit. It’s a good plan for a family with a huge master bedroom, activity plus theatre room and an awesome scullery. The laundry is straight off that area. Some people like this, some people hate it, but I think this is good on the plan. I also love the size of the alfresco.

The only thing is that you must walk right through the house from the garage to the kitchen, but the bonus is that the kitchen/living is on the back of the house and it would all open on to a garden/pool area if you wanted it to.
How would you go with the open dressing room? It’s luxurious isn’t it?? I might need doors on some of it though to hide all my non-designer clothes haha.
I found the plan here.
What do you think about this one?
If you’re obsessed with house designs like I am then I have a stack more over here.
Plus I can give you a hand with your own floor plans in my services list over here.
Happy Friday ♥ KC.
Be the first to read my stories
Get Inspired by the World of Interior Design
Thank you for subscribing to the newsletter.
Oops. Something went wrong. Please try again later.






Comments
Anonymous
Not sure about this one. You can see from the alfresco right into the ensuite! And into that dressing room.
Katrina Chambers Life & Design
What a view 😉
Anonymous
I think there’s a few things about this one I don’t like. The theatre room wouldn’t work – needs to be a closed room, to be a proper theatre room. I don’t like the open ensuite either.
Anonymous
Yep I agree
Anonymous
There’s a few things I would change but otherwise LOVE it! Saving this one
– close off theatre room and put double doors on (this would then be kids lounge/activity room
– change the current activity room and turn it into a 5th bedroom
– reduce size of ensuite and create a store room accessible from garage
Anonymous
Love it …but very excessive in the master ..I would always rather a bigger kitchen dining living area over a big ensuite or dressing room …but what girl doesn’t love a big walk in clothes cupboard