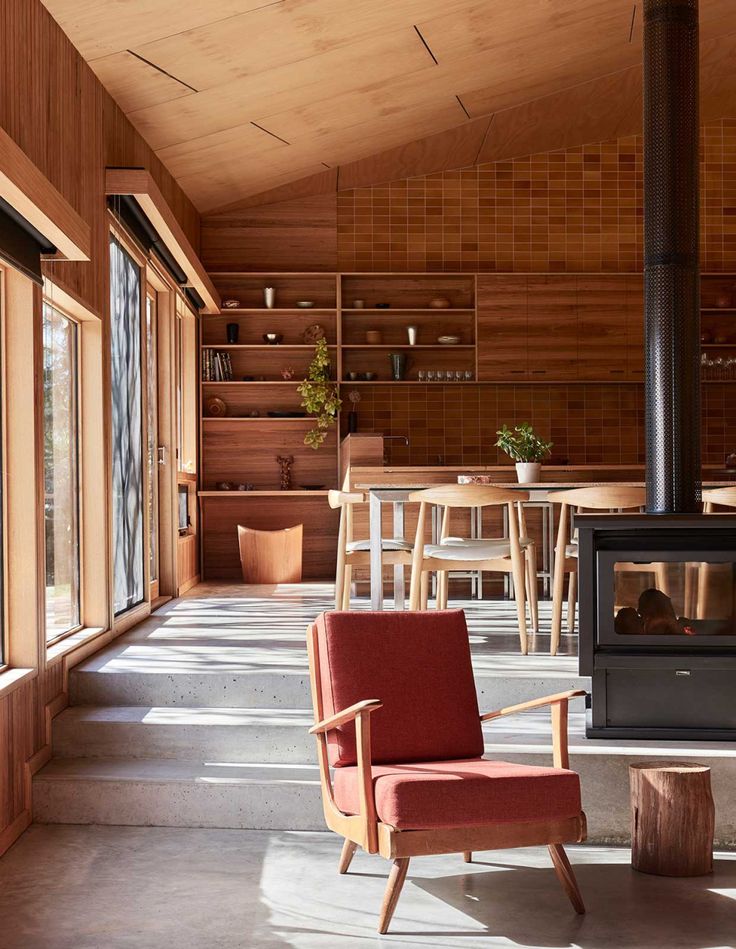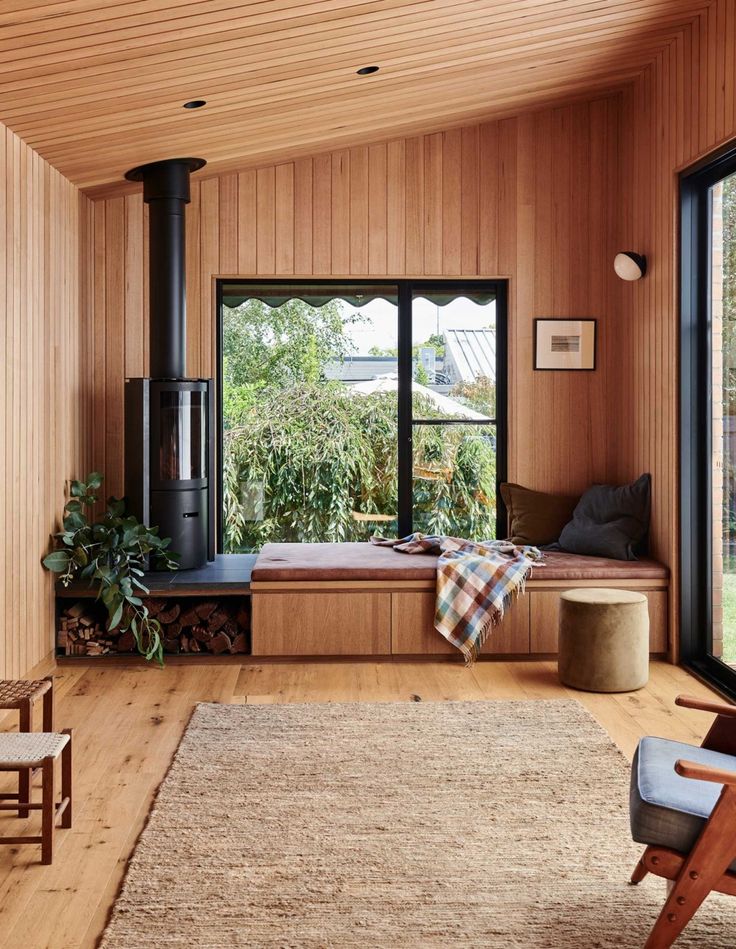I hope this one ticks a few boxes for people today! It's a beauty. The plan is huge and suited to a big family, possibly with older kids as the master is very separate from the rest of the home. Check out the HIS and HERS robes! The access from the garage to the laundry …

I hope this one ticks a few boxes for people today! It’s a beauty. The plan is huge and suited to a big family, possibly with older kids as the master is very separate from the rest of the home. Check out the HIS and HERS robes!
The access from the garage to the laundry is good (a lot of you are divided on the plans I share with laundry/scullery layouts!).
This is a nice plan if you work from home and have clients visit with the study at the front of the home.
The guest bedroom on the back is obviously a 4th bedroom too. You can close off the alfresco access if needed and put a window on the back. You could actually reduce the bedroom and make the bathroom a bit bigger if you were using it as a regular sized bedroom. I just don’t love the toilet being separate over there – no window. I’d need it back on the same side as the bath and shower.
And yep, the ensuite toilet is on the front the house, but that would need to be a small window up high with a modern facade. Otherwise the window would need to be on the side.
What do you think about the outside storage room? If not needed, you can have a much bigger WIP!
The plan originally came from this site.
What do you think about this plan today??
You must check out all of my other favourite floor plans (you’ll love them I promise!).
If you also want to check out my design services then click here.
♥KC.
Be the first to read my stories
Get Inspired by the World of Interior Design
Thank you for subscribing to the newsletter.
Oops. Something went wrong. Please try again later.







Comments
Flick
We had a house with a similar layout to this with a baby and we actually loved it. The office became the nursery until they were toddling.
Jo Roberts
Love it, I’d make the outdoor area bigger and turn the kitchen window into a servery window!