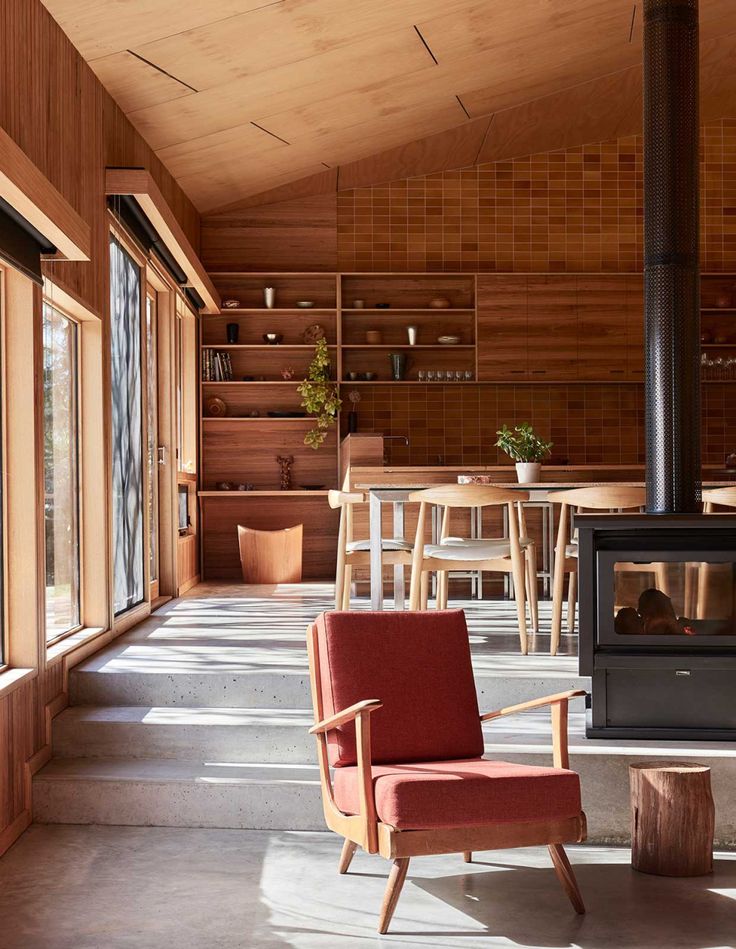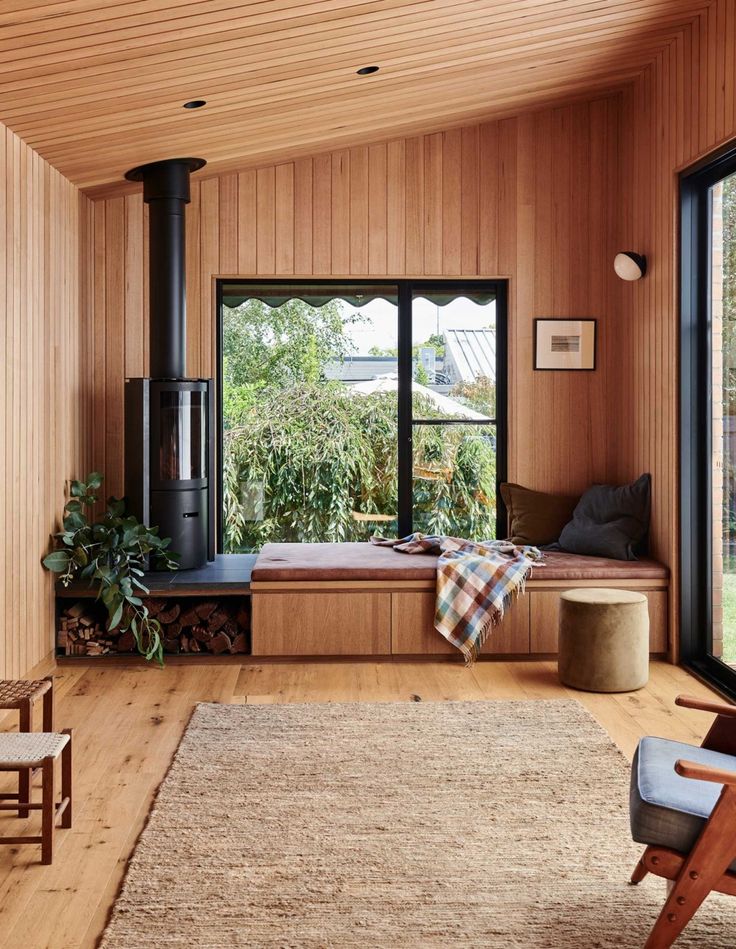I'm back in 2017 with another round of Floor Plan Friday posts to share with you! If you're new here then for the last few years I have been adding a floor plan from my travels around the internet to my blog. Usually I critique it, or just say how awesome it is. So if you're …
I’m back in 2017 with another round of Floor Plan Friday posts to share with you! If you’re new here then for the last few years I have been adding a floor plan from my travels around the internet to my blog. Usually I critique it, or just say how awesome it is. So if you’re on the hunt for a floor plan then you’ll get lost in this category. I have heaps!
This plan boasts a very cool loft area. Sometimes I need to add the facade to the post so you can get a visual of how the plan will come together. I couldn’t download a bigger plan from this website so sorry about that. BUT, I see that if you contact the company they may send it to you in a larger form.
Check it out…


The frontage, for me, is perfect. I have a real thing about the entry being in the middle and equal windows/rooms either side. I might need a bigger pantry (3 boys!) though. The loft is fantastic – an additional rumpus room with computer area for the kids. The toilet is in the laundry though??
What do you think of this plan?
Here‘s where I found it.
Check out all of my other favourite floor plans over here.
I have styling services too if you need a hand sorting through your own house build.
♥ KC.
Be the first to read my stories
Get Inspired by the World of Interior Design
Thank you for subscribing to the newsletter.
Oops. Something went wrong. Please try again later.







Comments
Kristy Christophersen
The toilet off the laundry is very common in new build in WA, where this builder is based. Love the facade!
Jess Trembath McIntosh
Love the facade… Not huge on the plan
Tania Young
If a child in a back bedroom needed me in the middle of the night – id need a zigzagging map to get to them!!