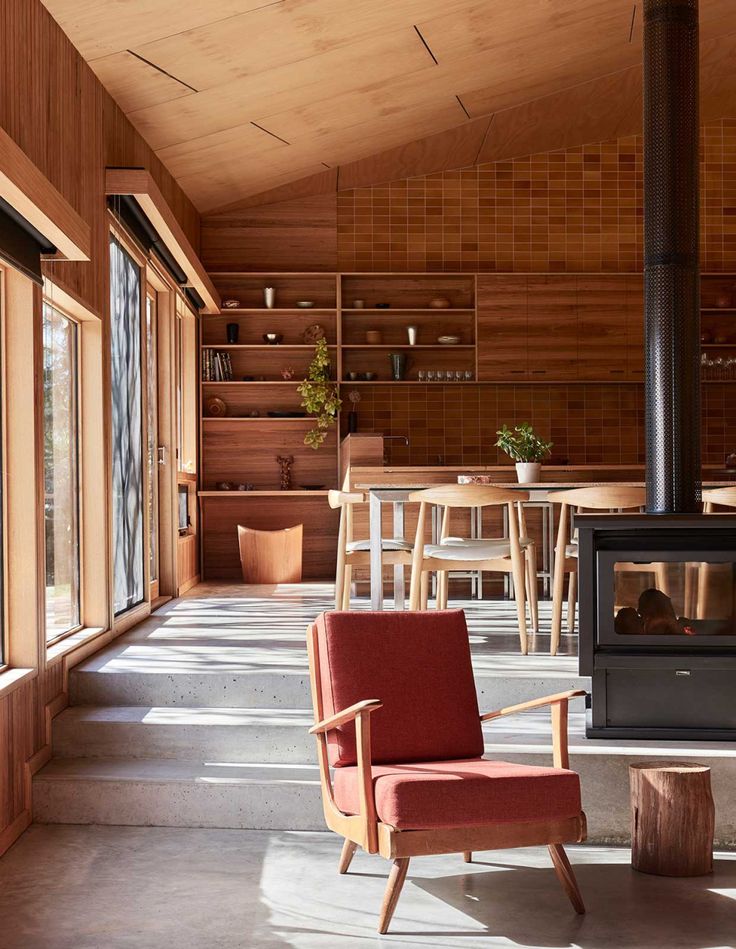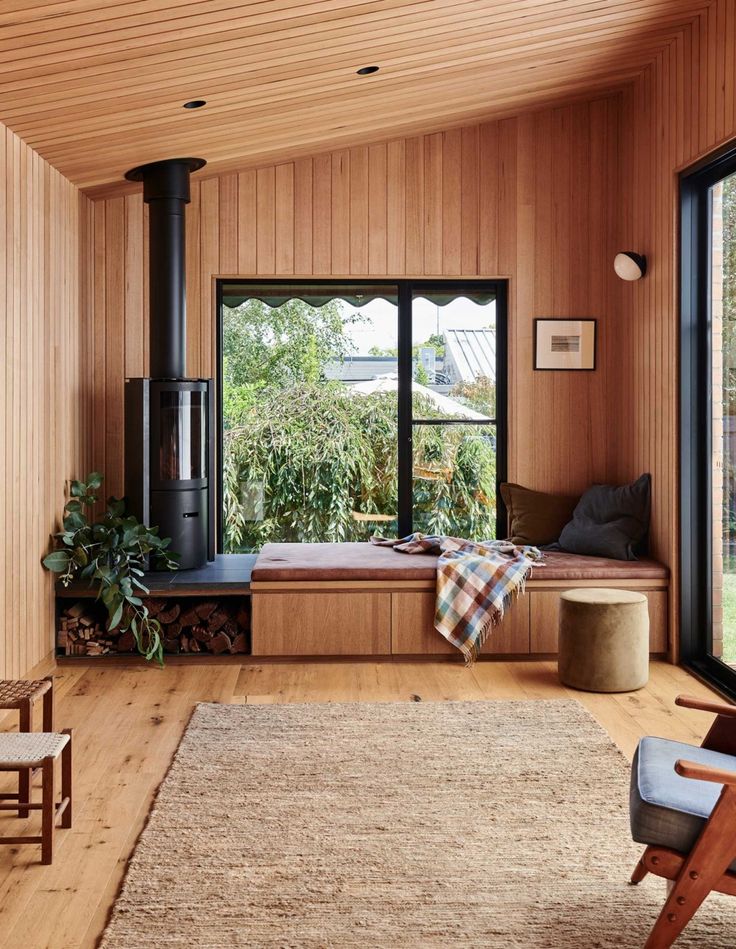I've been putting floor plans up here on my blog for years every Friday, but I have been running out of good ones lately until I stumbled across this one. This one ticks a lot of boxes and I think you'll like it! Suited to a wider block, or acreage style it has an excellent …

I’ve been putting floor plans up here on my blog for years every Friday, but I have been running out of good ones lately until I stumbled across this one. This one ticks a lot of boxes and I think you’ll like it!
Suited to a wider block, or acreage style it has an excellent layout with what I like to call “wings”. I love how the kids would be down one end and the master is far away from it.
I wouldn’t change a lot on this plan. Except for maybe the main bathroom layout because I like the toilet separate.
I like the kitchen/dining living area which walks out on to a huge outdoor space. The garage in to the pantry is perfect for the shopping! I like the laundry position and the studio on the back would be ALL MINE 😉
What do you think about this plan? I found it here.
If you’re obsessed with house designs like I am then I have a stack more over here.
Plus I can give you a hand with your own floor plans in my services list over here.
Happy Friday ♥ KC.
Be the first to read my stories
Get Inspired by the World of Interior Design
Thank you for subscribing to the newsletter.
Oops. Something went wrong. Please try again later.







Comments
Debra Oldfield
Yes but not the walk in from garage into pantry no way
Katrina Chambers
I love that part 🙂 Although I’d make it a bit bigger so there was more room for traffic.
Melanie Smith
This is a ripper. I’m on land with views that this would been perfect for.
Judy O'Connor
I agree with Debra – the dirt and fumes from the garage being so close to the pantry not my choice. But otherwise great plan for a view.
Ps wish I knew about your house plan advice service 18mths ago! Can’t get enough feedback on plans before building, even better when it’s someone with some taste!
Karen Inall
Love this design!
Melissa Johnston
I really like the layout of that plan.
Nicole Owens
That laundry is far too small/narrow for a large 4 bedroom home.
Robyn Elizabeth
It’s longer with far more storage than mine in a 5 bedroom house with a family of 6.
Robyn Elizabeth
love the garage to pantry entry, a friend has it and it’s fantastic. I would leave the toilet in the main bath, only because the powder room is only across the hall anyway. Great plan!
Chrystal Battese
Robyn Elizabeth why didn’t you tag me in this??? I thought we were plan friends!
Robyn Elizabeth
i’ve been stalking Katrina for a few years.
Chris Goodall
Love this design. The only thing would be if you want a separate lounge for movies etc away from kitchen? Love the studio though
Janita Mathews
Snug/rumpus
Chris Goodall
local builder too Janita
Tegan Lakey
Erin Greg follow this lady, she puts good house plans up
Sheridan Webster
… and was once upon a time a West Wyalong girl!
Katrina Chambers
Sheridan Webster hahaha! Yes!
Tegan Lakey
Sheridan, I went and bought a chair from Kmart she posted recently, would love her dining table!
Emma Jones
Looks pretty good to me
Rebecca Segrott
I’d be concerned, just at this stage of my life with 2 toddlers and a baby, having kids rooms at front of house with parents room way at the back.
Tess L'Estrange
Sounds like a dream to me
Rebecca Segrott
Tess L’Estrange hahahahah too far to walk at midnight is my main concern
Jordana Martin
I really dislike the Hollywood robes open at each end of the master. They look fab in display homes but once they have anything in them it just makes your bedroom look constantly untidy and cluttered. Other than that it’s pretty
Kate
hmmm not my favourite. Seems a bit disjointed with little flow to me …
Kim Ellings
Oh gosh! It kinda looks like my house plan that’s currently at council for approval!