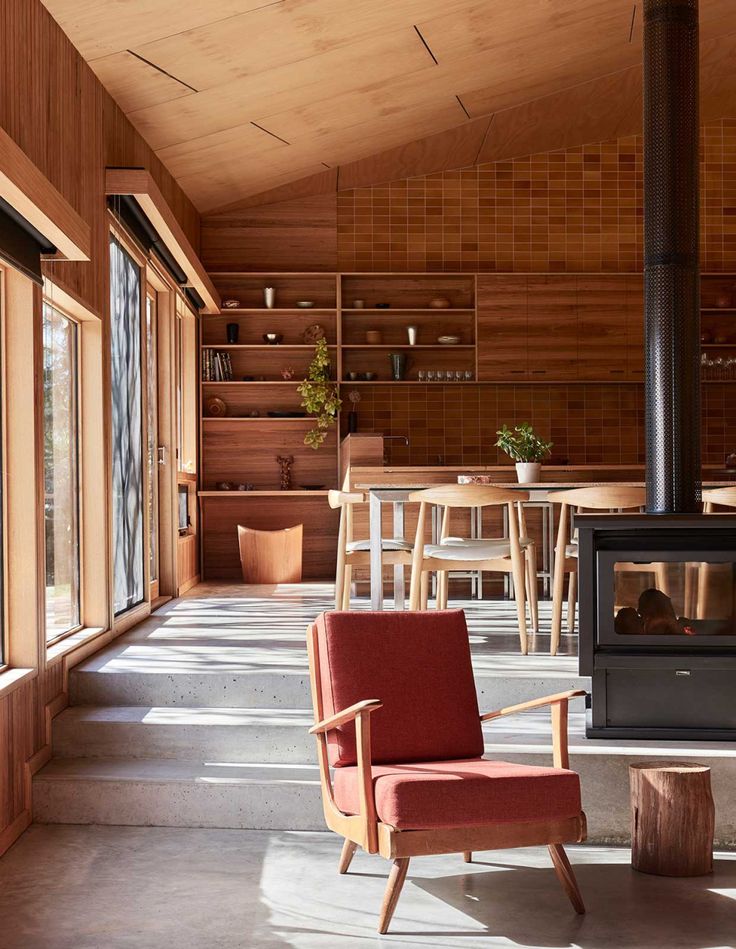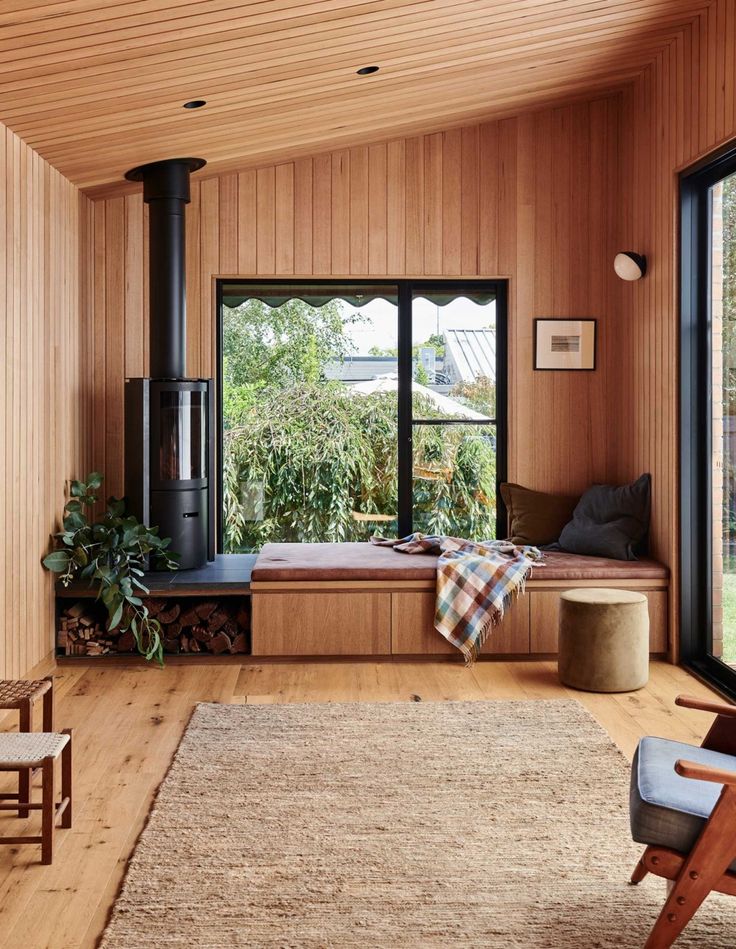G'day G'day! How are you? Today I went searching for a floor plan with a built-in fireplace (seeing as it's getting cold around here!). I found this 4 bedroom family home with a few other cool features. I like the overall layout of the home with the kitchen/dining opening on to the alfresco. That would …

G’day G’day! How are you? Today I went searching for a floor plan with a built-in fireplace (seeing as it’s getting cold around here!). I found this 4 bedroom family home with a few other cool features.
I like the overall layout of the home with the kitchen/dining opening on to the alfresco. That would look fantastic. The living/dining area with raked ceilings, the fireplace and book shelf would be cozy and quite grand with such an open space. The entry is a bit different though and opens oddly in to the living. What do you think about that?
I like the layout of the laundry/garage and appliance cupboard space. It’s a bit like a pantry area, but it’s not over the top.
Anyway, what do you think about this one? I found it here. PLUS I have a pile of other plans you might like to look at over here.
♥ KC.
Be the first to read my stories
Get Inspired by the World of Interior Design
Thank you for subscribing to the newsletter.
Oops. Something went wrong. Please try again later.






Comments
Sharon Barnett
I love all the linen cupboards! Pantry would need to be way bigger tho
Shari Chapman
I think it’s nice but wouldn’t work for me. I prefer separate rooms that can be closed off and I’m not sure about having to walk through the lounge and dining all the time.
Melïssa Wïñtöñ
I would combine the toilet in the bathroom just to have it bigger and I would move the walk in linen to the laundry love a big laundry and that way you could extend the pantry big everything xo
Cassandra Holm
My kind of house where the family ‘living’ areas are private from the front!
Nicole @ The Builders Wife
I love that the laundry is accessible from the kitchen, though I am not a big fan of entering into a home with a wall stopping you. I feel it stops the flow of the house. I am a massive fan of the built in fireplace!
Caroline
17
Sprent St
Caroline
eek didn’t mean to say that!
Anyway I quite like the entry – it’s certainly a bit different. I don’t really like how there isn’t going to be much solar access to living areas though