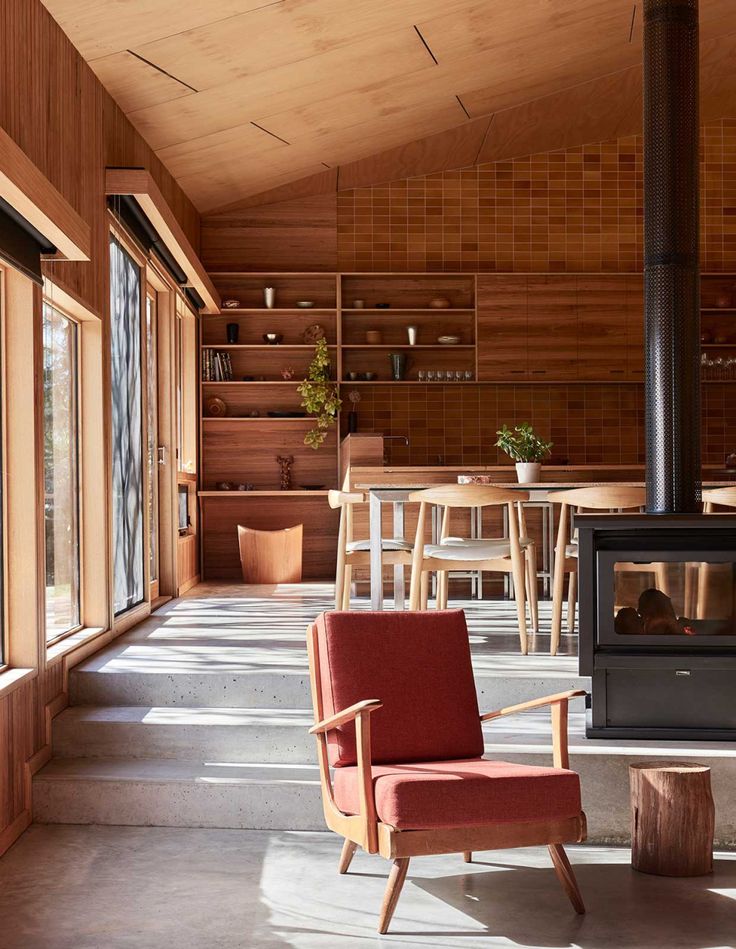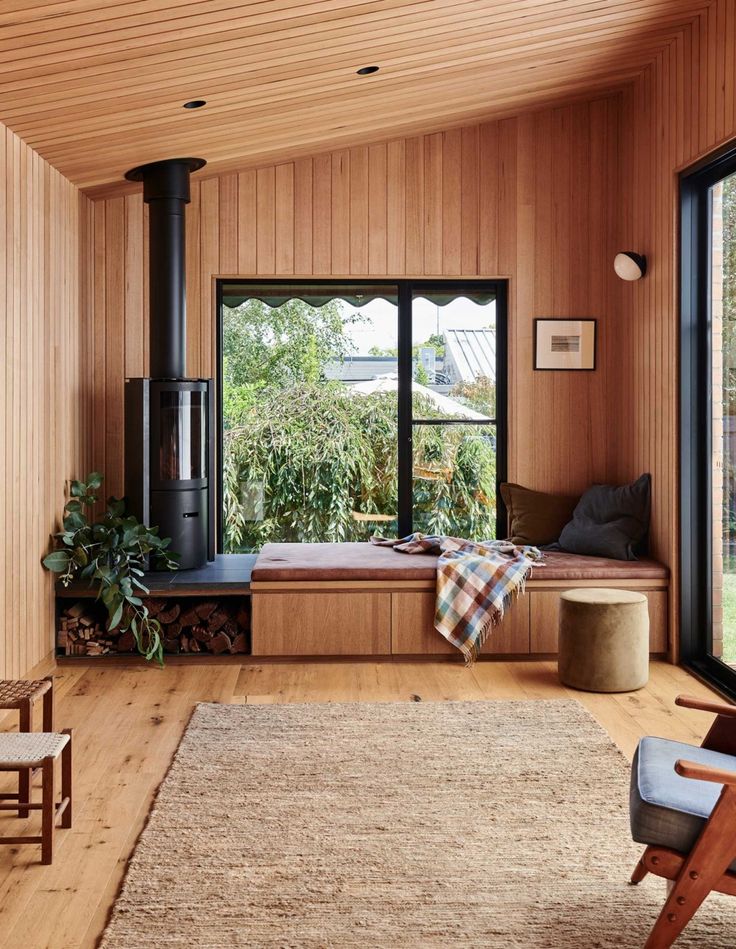Howdy! Its Stunning Sunday. Set amongst tropical gardens and lush green surrounds, this architect designed home brings together indoor and outdoor living effortlessly. This home for sale in The Gap, QLD, was designed by Henri Van Reit and comprises two levels of understated luxury which have been intelligently designed with ease of living and style in mind. "The …
Howdy! Its Stunning Sunday. Set amongst tropical gardens and lush green surrounds, this architect designed home brings together indoor and outdoor living effortlessly. This home for sale in The Gap, QLD, was designed by Henri Van Reit and comprises two levels of understated luxury which have been intelligently designed with ease of living and style in mind.
“The home has a blend of style and quality; from the hidden street presence with no over-looking neighbours, through to the lush green surrounds of the private backyard complete with a polished concrete patio and pool area.
Upstairs, the modern kitchen features stone benches, European appliances and tapware and an integrated butler’s pantry and laundry. The large dining and lounge areas flow out to a timber deck that spans the entire width of the home, and with a north-facing aspect with views over Ashgrove Golf Course, the rainforest garden and onto the flowing creek, it makes the perfect spot for year-round entertaining. This being one of only 9 blocks in the area that has access to this gem in their backyard, where you will find your children and all their friends playing and exploring for hours.
Downstairs is a perfect and functional kid-retreat, with another lounge area, three sizeable bedrooms and a full-length bar/kitchenette with built-in cabinetry. There is also a practical bathroom with a stone bench vanity, custom-built cabinetry and separate shower/toilet areas, which is great for a busy family. Encompassing the lower level is an external corridor which allows more light and circulation of breezes.” – Agent.












You can read more about this unique property here and see more Stunning Sunday posts here.
♥︎KC
Be the first to read my stories
Get Inspired by the World of Interior Design
Thank you for subscribing to the newsletter.
Oops. Something went wrong. Please try again later.







Comments
Bella Interiors
Gorgeous
WAM Home Decor
Gorgeous property! That outdoor seating area is amazing, could sit there for days. Love that they have added a rug and cushions to the area so it really looks like a room outside.