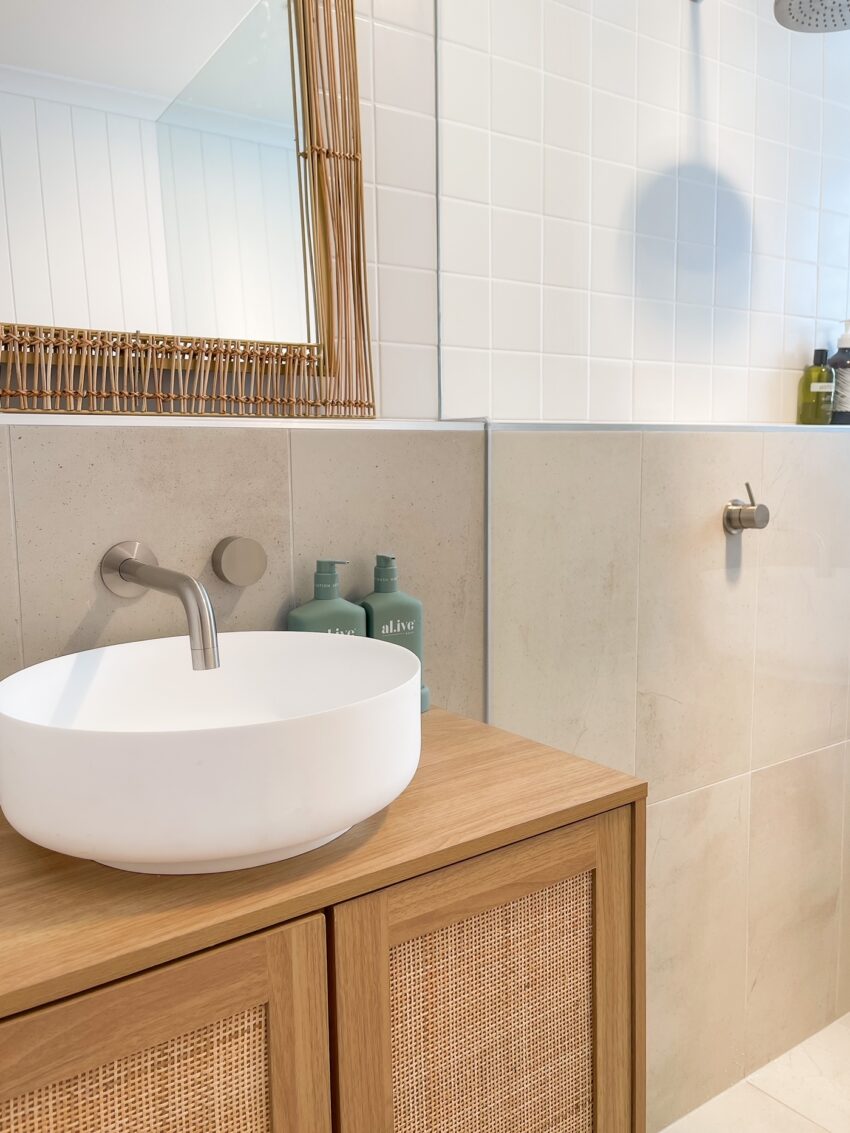I need your help...I am looking for house plans (just for fun - who knows what I am thinking!).I NEED:Laundry not near bedroomsGames/rumpus room - this needs to be positioned near 3 bedrooms and a bathroom for my boysOpen plan kitchen/meals/familyHave you seen anything like this before?Although I can draw my own plans, I thought …
I need your help…
I am looking for house plans (just for fun – who knows what I am thinking!).
I NEED:
Laundry not near bedrooms
Games/rumpus room – this needs to be positioned near 3 bedrooms and a bathroom for my boys
Open plan kitchen/meals/family
Have you seen anything like this before?
Although I can draw my own plans, I thought it would be cool to see what my blogging friends know.
Here is a plan I sort of like… I can see half a dozen things I would change already.
Firstly the plan is not big enough and there is no office. I do not want a formal lounge room. Been there done that and it’s a waste for us. I would rather double the size of the Meals/Kitchen area.
Tell me what you know or have seen!!!
PS. Did you see THIS post. I am giving away another blog makeover.
Thanks for following my blog and reading it via RSS!
But you know, I am so much more awesome in real life over here: Katrina from The Block.
website | twitter | facebook | email
But you know, I am so much more awesome in real life over here: Katrina from The Block.
website | twitter | facebook | email
Be the first to read my stories
Get Inspired by the World of Interior Design
Thank you for subscribing to the newsletter.
Oops. Something went wrong. Please try again later.
Tags:Uncategorized






Comments
A Bite of Country Cupcakes
I am with you on the big living family area and laundrys not near bedrooms,I also hate bedrooms with a bathroom wedged between them! Grrrrr!
Madonna
Katrina – you are a woman after my own heart!
I like this plan, particularly because it has the courtyard off the kids' area, which, on a lot of designs, is a windowless space. You could use the Media Room as your office.
http://www.adenbrookhomes.com.au/floorplans/view/25
Looking forward to seeing your choices come to life if you decide to build again!
Katrina Kuster Harris
The basic layout is AWESOME!!! I would suggest that the bed rooms and closets be larger and there be some sort of a walk-in pantry.My “wild sons” are grown now into equally “wild gentle-men”. As they were growing storage, space, and food quantity (and quality of taste) where BIG issues. I have/had 2 boys. Both were/are active musicians, athletes, outdoors-men, etc, etc…..STORAGE for a drum-set, skies, snow-boards, soccer gear, football gear, bikes, skateboards, tools to fix everything. And reading was big. SPACE for books, computers for research and you-tube. And as teens they multiply…The record for a “hang-out” was 13 teens scattered watching scary movies and later sleeping all over the living-room. I slept out with them all for it was mixed genders…I would also add a powder room someplace…it will save a few arguments. You have 3 boys. having 3 toilets will someday be necessary. LOL And, a large coat closet to accommodate seasonal clothing that will multiply as they grow up…I grew up around construction and it’s a past-time of mine to constantly look at home plans…You might was to add a secrete room for you too escape into to recover your sanity. I sometimes wished I had one…From one Katrina to another Katrina 🙂