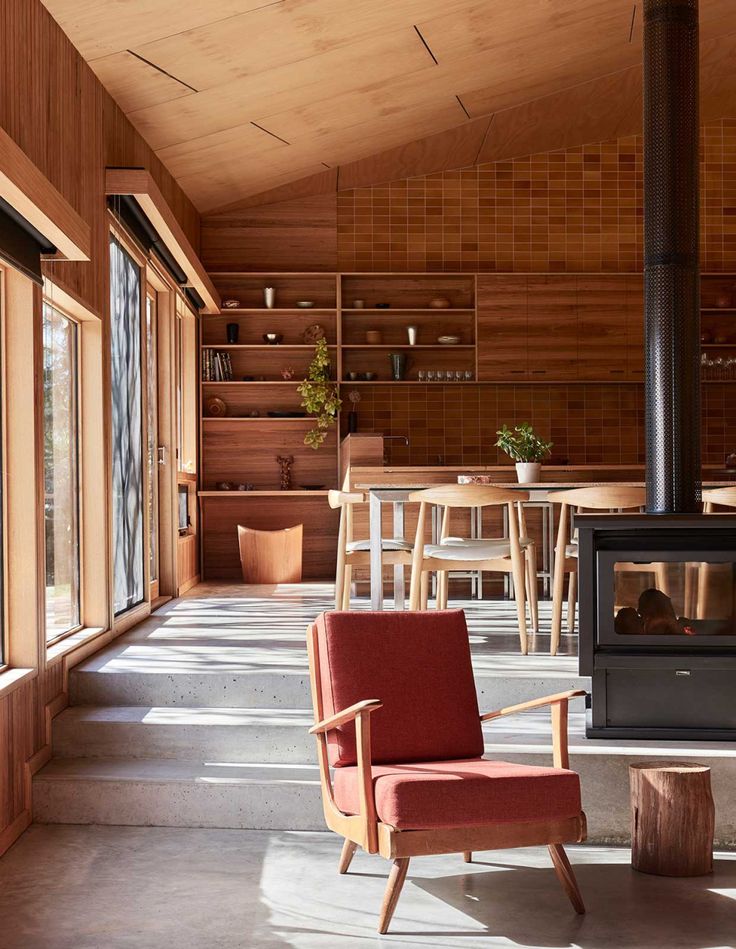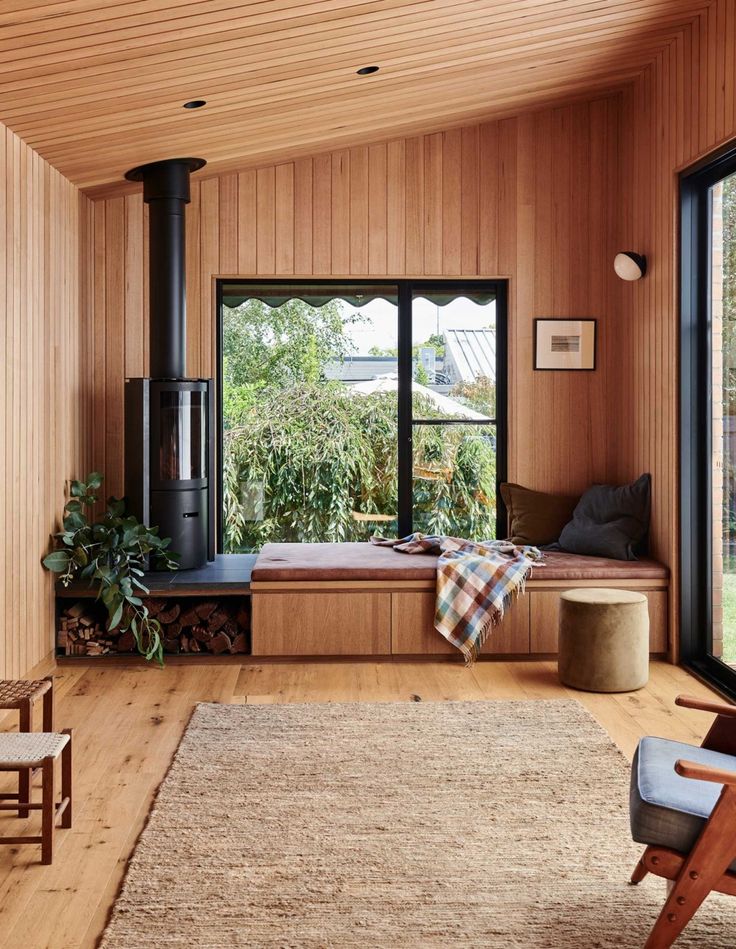Hello! I'm back with another Floor Plan Friday for you. This time I have a double storey, 5 bedroom home with a balcony on the front (although the photo of the home doesn't have it, but the plan variation allows for it). The home has tall ceilings, a nice entry, a rumpus room, office and …
Hello! I’m back with another Floor Plan Friday for you. This time I have a double storey, 5 bedroom home with a balcony on the front (although the photo of the home doesn’t have it, but the plan variation allows for it). The home has tall ceilings, a nice entry, a rumpus room, office and retreat. So you can see it’s a good size. Click on the plan to enlarge it to see better.
It’s quite a modern home and I’d need some variations – the pantry isn’t big enough for the size of the home. Plus the layout of the bathrooms are all terrible. But if you’re after a big two storey home, then this should fit the bill. You can see more of this home here.
If you’d love to see more great floor plans then click here. If you have a floor plan you’d like me to look over before you build, please email me or BUY my services then scan and email them to me.
I will spend 2 hours looking over your plan and email back a detailed list of suggestions for changes. I can’t guarantee changes will be needed as your plan may already be perfect in my eyes. But for peace of mind I can either list some suggestions, or let you know how jealous I am of your soon-to-be new home.
♥ KC.
Be the first to read my stories
Get Inspired by the World of Interior Design
Thank you for subscribing to the newsletter.
Oops. Something went wrong. Please try again later.









Comments
Hayley
HI there
pretty funny seeing the photo of the display home with the garage converted to the sales office and the fence up the middle of the driveway. It reminded me of the days of going through them all to find the one to suit us.
Just wondering if you could post some plans for houses on hills as most of the ones lately are beautiful for a flat block, but hills can make for very interesting layouts 🙂
xo