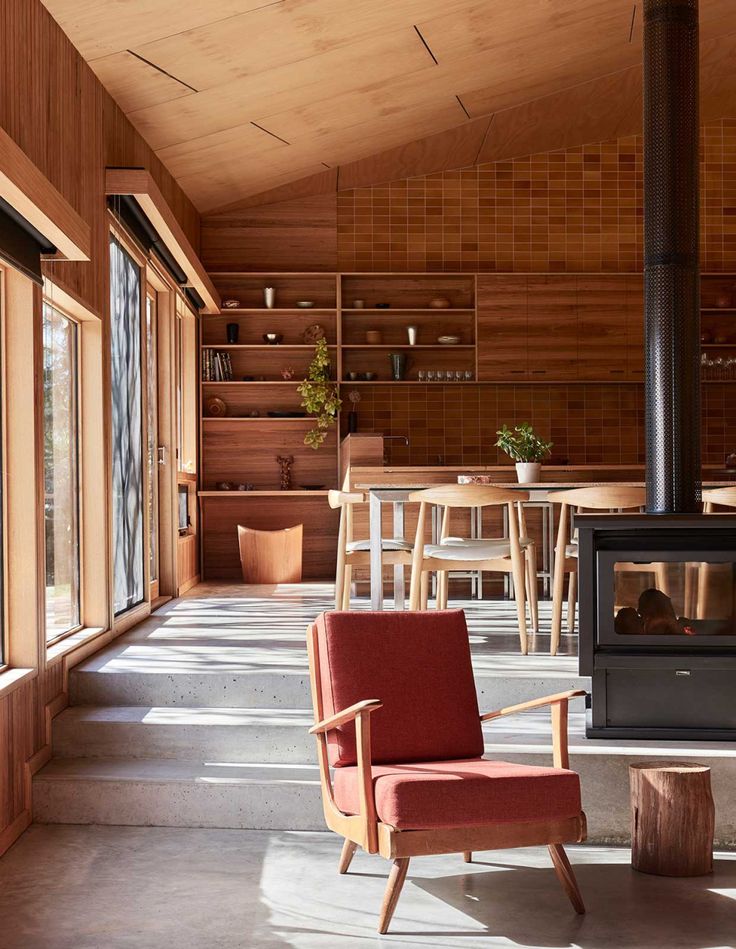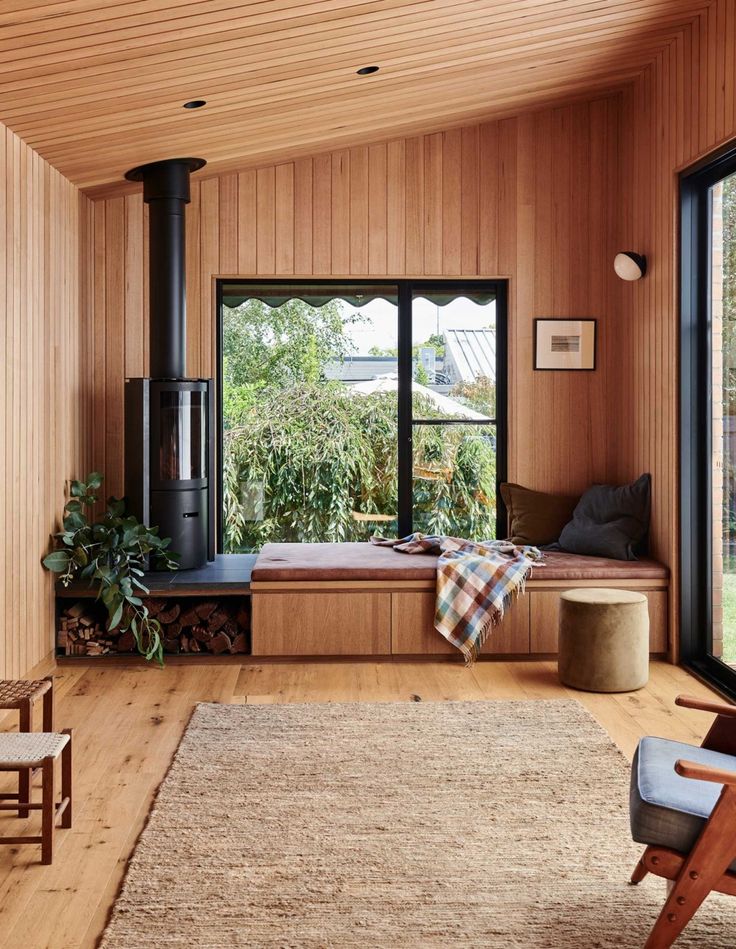If you have plenty of land and are looking to build a big family home then this plan would be a treat. This one boasts 5 bedrooms, 2 living areas, plus a rumpus and a library. You definitely won't be short on space with this one. The family, kitchen, dining and living would be so …

If you have plenty of land and are looking to build a big family home then this plan would be a treat. This one boasts 5 bedrooms, 2 living areas, plus a rumpus and a library. You definitely won’t be short on space with this one.
The family, kitchen, dining and living would be so open and I’d love that. I can see big high ceilings in here. The butler’s pantry really tops off the kitchen area. I really like the library (or study) area up near the master. That would be MY space. I’d probably need an e-nook area near the dining though just so the kids have somewhere to use a computer.
There’s heaps of storage with most bedrooms having a WIR, there’s also a WIL, mudroom storage and check out that dressing room!
Ok, when can I have this plan?? ?
I found the plan here.
What do you think about this one?
If you’re obsessed with house designs like I am then I have a stack more over here.
Plus I can give you a hand with your own floor plans in my services list over here.
Happy Friday ♥ KC.
Be the first to read my stories
Get Inspired by the World of Interior Design
Thank you for subscribing to the newsletter.
Oops. Something went wrong. Please try again later.






Comments
Aimee McIntyre
Wow!! Very close to what we have planned I love it!!
Petrina Turner
Love it!
Amanda Mather
Long way from garage to the kitchen for your groceries
Melanie Bee
Looks like my perfect home. Would prob change only one thing… bedroom 5 into a study