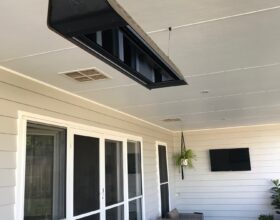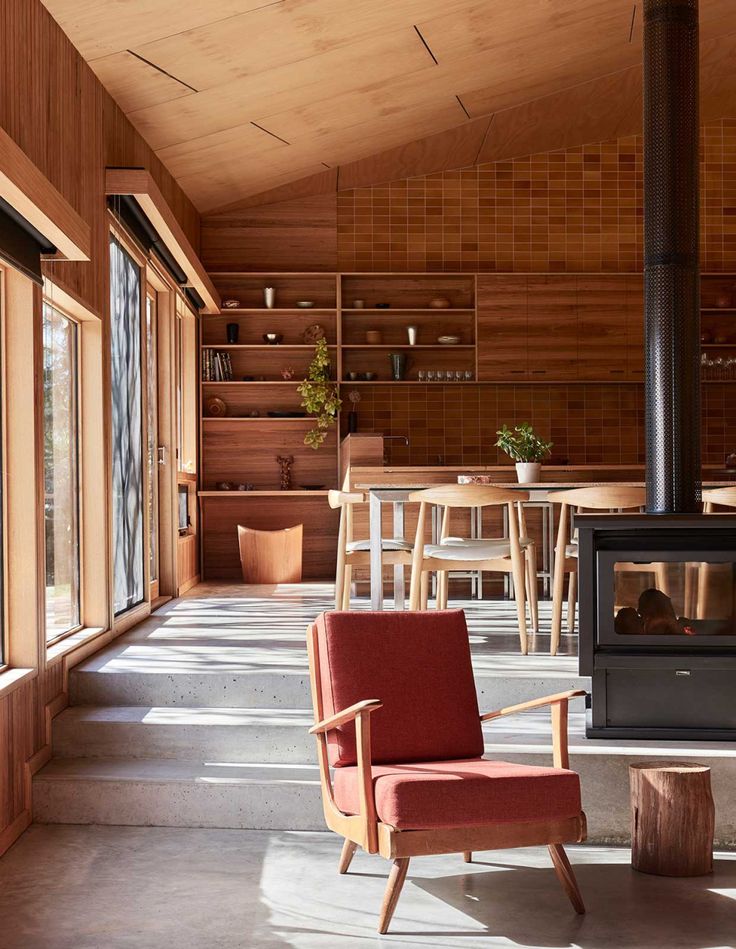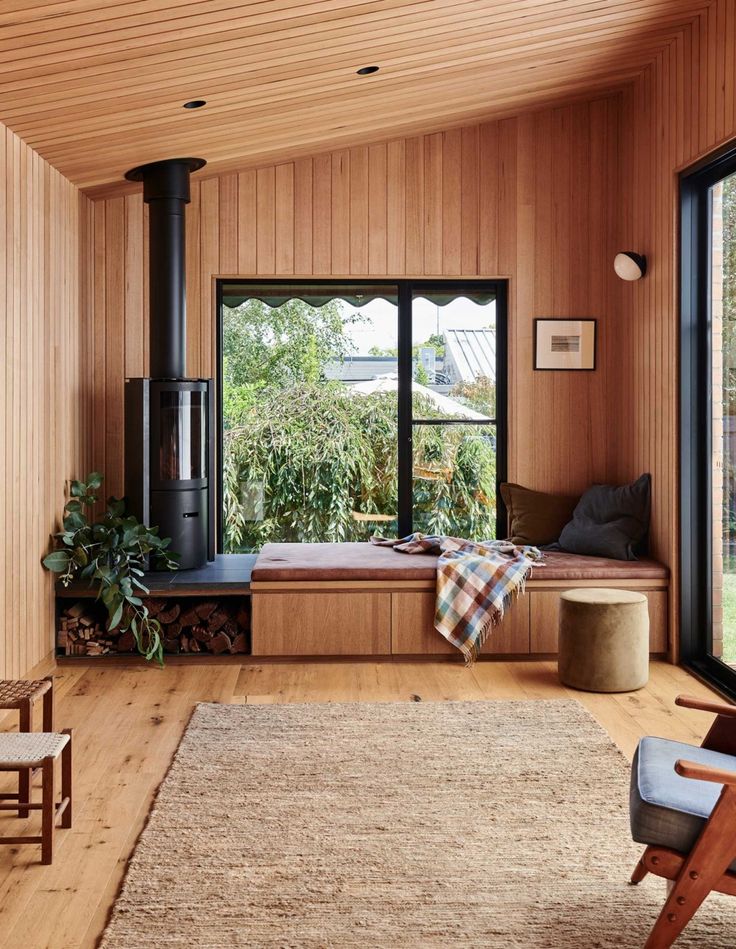Some of you may like this floor plan with the scullery/laundry/kitchen layout. I like it that's for sure! I have a similar triangle at my house and they work so well together. I spend most of my time between the kitchen and laundry and much prefer them all away from the bedrooms. I also like …

Some of you may like this floor plan with the scullery/laundry/kitchen layout. I like it that’s for sure! I have a similar triangle at my house and they work so well together. I spend most of my time between the kitchen and laundry and much prefer them all away from the bedrooms.
I also like the master bedroom and ensuite layout. I might rejig the office space (I do like the glass panel idea though!) and the toilet seems a bit odd in that spot.
Anyway, I found the original plan here.
If you’re obsessed with house designs like I am then I have a stack more over here.
Plus I can give you a hand with your own floor plans in my services list over here.
Happy Friday ♥ KC.
Be the first to read my stories
Get Inspired by the World of Interior Design
Thank you for subscribing to the newsletter.
Oops. Something went wrong. Please try again later.







Comments
Glenda Brunke
I really like this one
Shari Chapman
Love this one!
Nicole Thomas
Love it, but why make the office/activity room bigger than a bedroom?
Priya McDonald
Great plan love having all the living space at the back of the house
mahsa
Hello dear. I really liked this plan but I do not like the long corridor. that was perfect
Rashmi
Hi, I really liked this plan. Could you say what the total floor area is, please? TIA