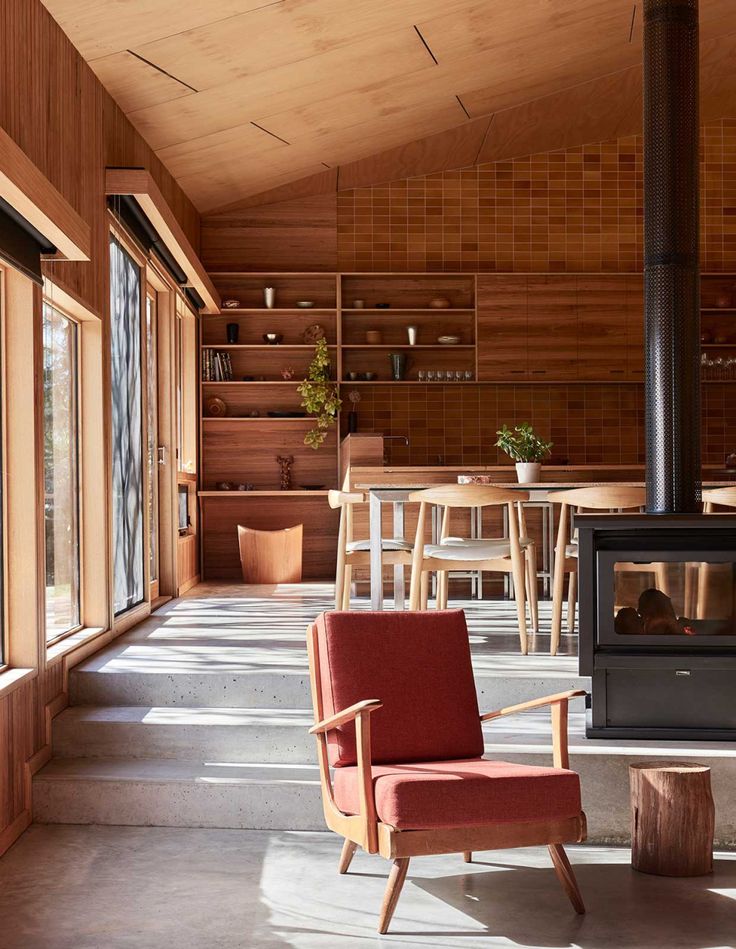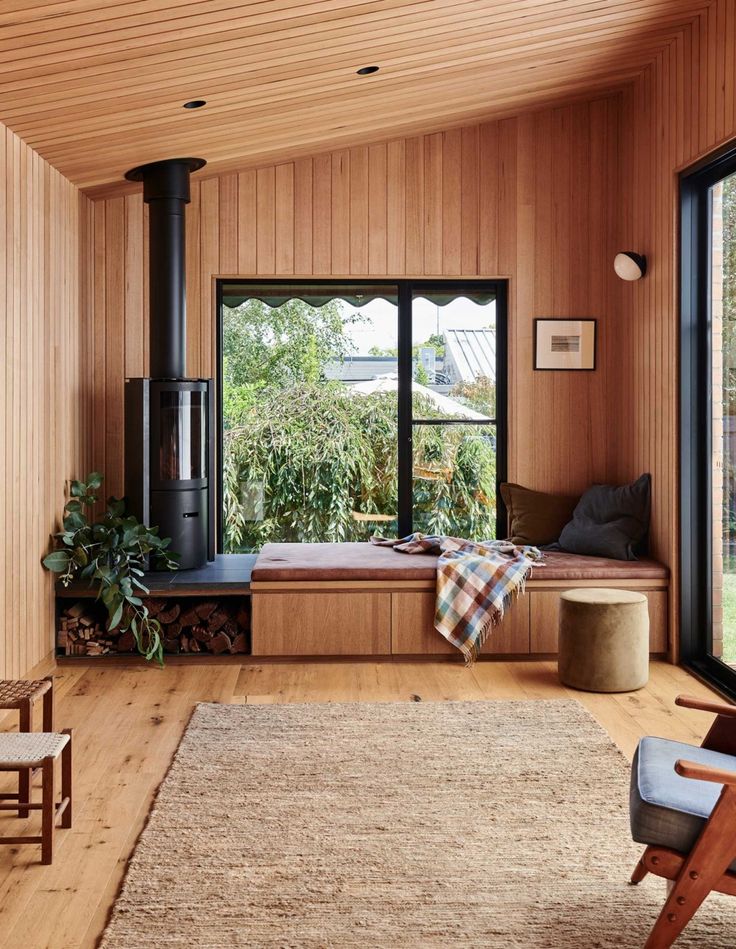This is a good plan! I think it will tick all the boxes for many families looking at building a new home. The kids' bedrooms + activity area is on the front, with the HUGE master room in the middle. The best part of the home is the kitchen, dining and living all on the …

This is a good plan! I think it will tick all the boxes for many families looking at building a new home.
The kids’ bedrooms + activity area is on the front, with the HUGE master room in the middle.
The best part of the home is the kitchen, dining and living all on the back facing straight out on the outdoor space. Perfect for entertaining. I like how the kitchen could have a servery area with the sliding windows or door. I also LOVE the ceiling height!
I know some of you won’t be a fan of the laundry though! But I like it. If this doesn’t suit though, I’d reduce the study and make it a nook facing the kitchen/dining and create access to the laundry from the ‘gallery’ space. That would work well.
I found the plan here.
What do you think about this plan??
I have a whole collection of floorplans on the blog. Pop over and see what you can find – there are 100’s of plans to look at! And if you want me to take a look over your plans, or some help with interior design, I have my styling services too!
♥ KC.
Be the first to read my stories
Get Inspired by the World of Interior Design
Thank you for subscribing to the newsletter.
Oops. Something went wrong. Please try again later.







Comments
Chloe Kirkman
Mine is a bit similar… I don’t like the idea of walking through a pockey pantry to get to the laundry….
Bronte Johnston
Agree with your suggestion Katrina re: laundry. I also wouldn’t want 2 master WIR, just one big one would be fine
Kim Taylor
I really like it! Would be good to come in from garage into an area to dump your stuff though.
Chris Goodall
Not sure on WC straight into the activity area. And think you need a powder room towards the back entertainment area. So would rejig the laundry door/ study area
Fletcher Swann
There would be a few changes that I would do straight up, but the biggest downfall for me only is the laundry can only be accessed from the kitchen
Carmel Baker
Internal toilets are not good need to be near window ,from activity room looks straight to toilet
Mel Champion
Love this one, it’s perfect for our family. Now to just get a block of land
Nicole McCann
Awesome floor plan!
Anita Lane
Love the master suite but wrong location for peace and quiet/ shift workers. And it’s a really long walk to take you dirty clothes to the laundry
Megan Reading
Really like it, but the laundry is odd , do you have to walk through the pantry to get to it? My husband has clothes that can stink especially when he does sheepwork, would hate them to be in the laundry so close to the food
Jodie Flynn
One of my faves. Clearly not for everyone but would suit us 99%
Pat Leleuch
Claire Hutchinson this is pretty nice for a northern block!
Thea Smith
Not bad but where do your guests go to the loo? The kids’ area??
Brenda Dennis
Is a WIL – walk in library?
Thea Smith
Brenda Dennis No Mum… walk in linen!! 😀 😀
Thea Smith
Brenda Dennis But a walk in library would be nice too!!
Kim Hoey
No fresh air to the toilet!!! Fresh air please!!!
Michael Tadros
Yes it is awesome…but the study needs a window…apart from that there is minimal sound transfer through walls as it is ideal set up. Good one.