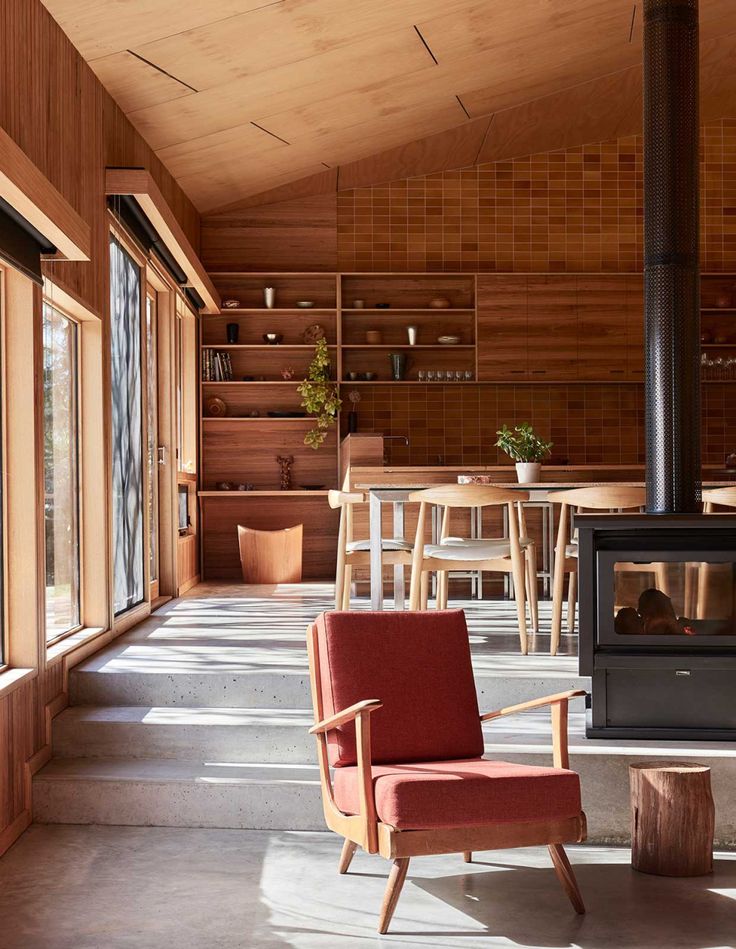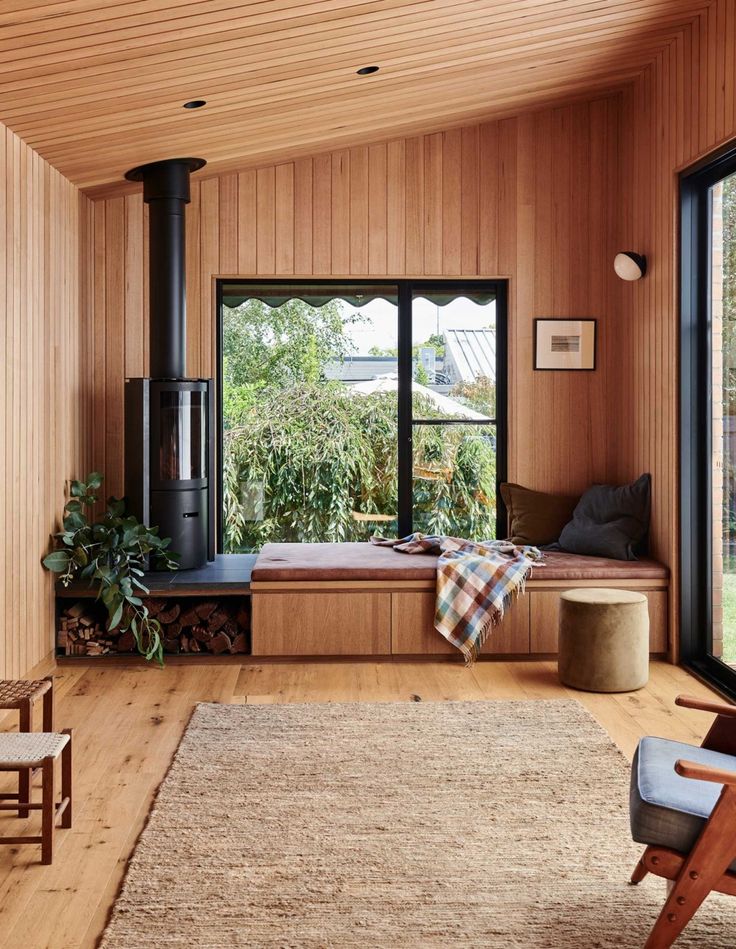Here is yesterday's floor plan which I didn't get a chance to hit publish on. Better late than never! :) I found this one when I was floating around on Pinterest. It's not your standard floor plan. It's a bit different and you have to really sit and look it over. I'll start with a few …

Here is yesterday’s floor plan which I didn’t get a chance to hit publish on. Better late than never! 🙂 I found this one when I was floating around on Pinterest. It’s not your standard floor plan. It’s a bit different and you have to really sit and look it over.
I’ll start with a few things I see which needs improvement… There is no proper entry. Obviously this is an American plan and that would definitely need to be redone to accommodate an entrance. If that’s a pantry off the dining then that too would need to be moved and maybe I’d let go of the Breakfast nook and adjust the kitchen to use that space. We can all agree there are too many bathrooms!
BUT, it’s not all bad because I would have scrolled straight past it otherwise. The H-shape always draws me in. I love that. The sun through the middle of the home would be amazing. I like the bedrooms and games room on one end and the Master on the other. You might need another bedroom on the far side? Or the Study would work well for you as a 4th bedroom?
I could see a pool outside the games rooms and outdoor living area which can be viewed from the kitchen/family.
If you’re not a fan of the garage entrance facing inwards, then you could put the plan back to just a double garage and face it outwards. Bathroom Two could possibly be the entry?? It’s a bit far away, but it would work.
Anyway, what do you think??
I found the plan here, or check out all of my other favourite floor plans over here. Be warned there are pages of them ha!
I have styling services too if you need a hand sorting through your own house build.
♥ KC.
Be the first to read my stories
Get Inspired by the World of Interior Design
Thank you for subscribing to the newsletter.
Oops. Something went wrong. Please try again later.






Comments
Louise Brown
I like it; but I hate the idea of walking through your bathroom to get to your robe. I’d either swap them or do it side by side.