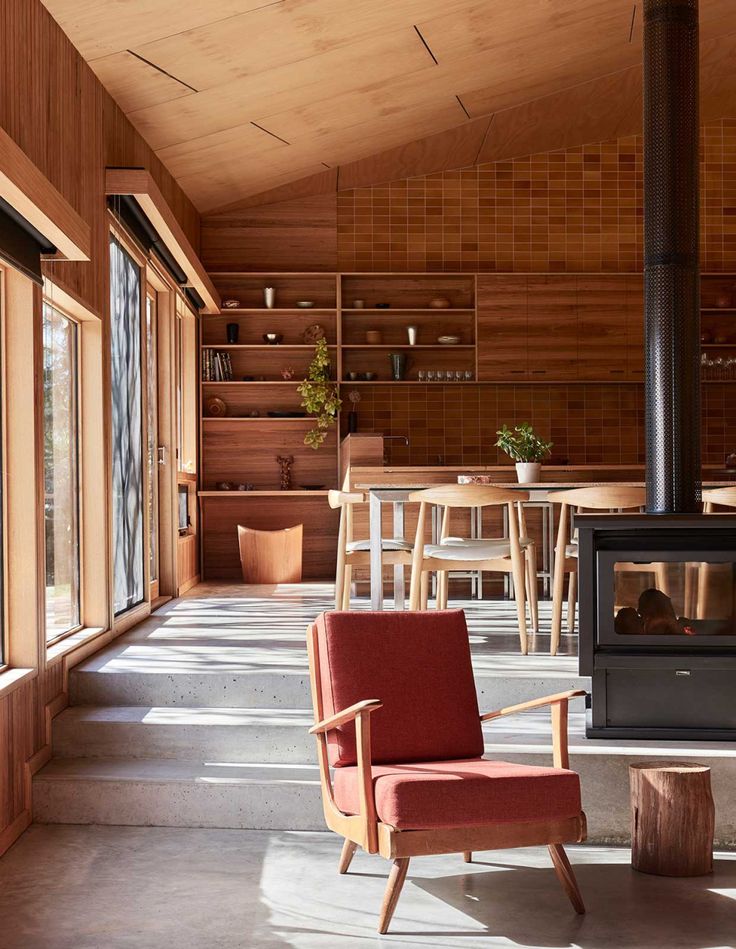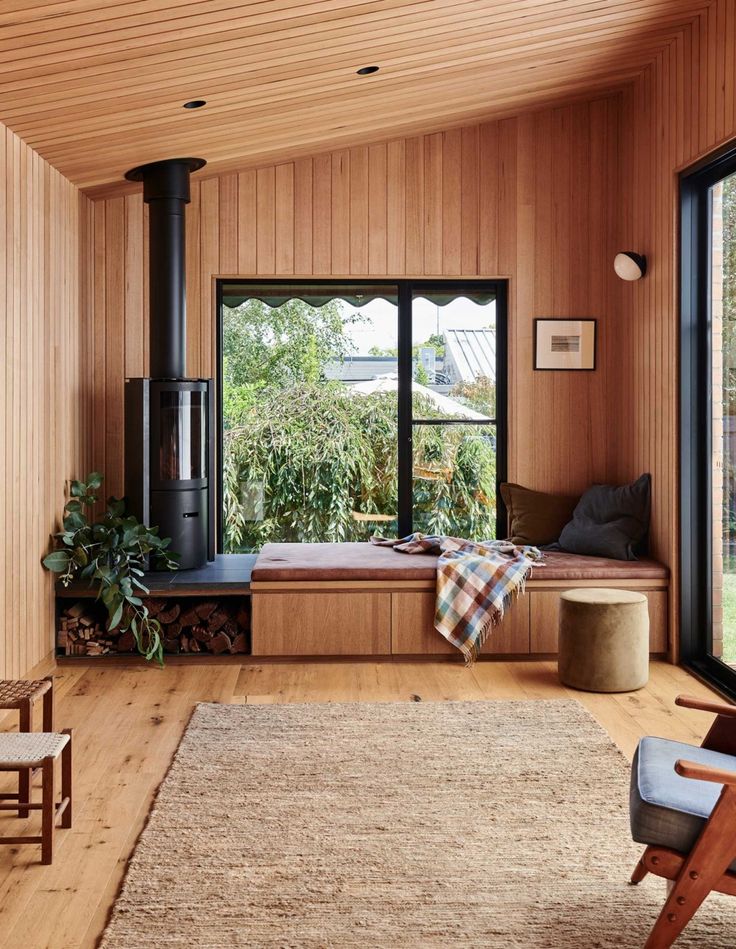Hi there! I found this floor plan within the depths of google and thought I might share it. I suppose it's not your regular floor plan, but it has some really good features which might suit someone thinking of building a new home from scratch... If you work from home and need a workshop (or …
Hi there! I found this floor plan within the depths of google and thought I might share it. I suppose it’s not your regular floor plan, but it has some really good features which might suit someone thinking of building a new home from scratch…

If you work from home and need a workshop (or you could even turn it in to a big office) then this is a pretty good plan to follow.
I love the pool in the middle with the alfresco too. The home is only 3 bedroom, but it looks spacious and airy with the u-shape. The courtyard off the master would be awesome.
I also like the laundry/kitchen/dining layout. I’d probably put a butler’s pantry behind the kitchen in that niche.
I found it here (not a very helpful site, but still wanted to credit the image).
What do you think about this one?
If you love floor plans, I have a HEAP more over here too.
Have a great Friday everyone! ♥ KC.
Be the first to read my stories
Get Inspired by the World of Interior Design
Thank you for subscribing to the newsletter.
Oops. Something went wrong. Please try again later.







Comments
Tina Kitros
They’re not really side by side toilets in the ensuite are they?? Eeeww!!!
Cristy
Lol I agree! I think I’d turn that into a double shower and a single toilet! Seriously I love my hubbie but sitting down for number 2’s together is pushing (pun totally intended) love a little too far!