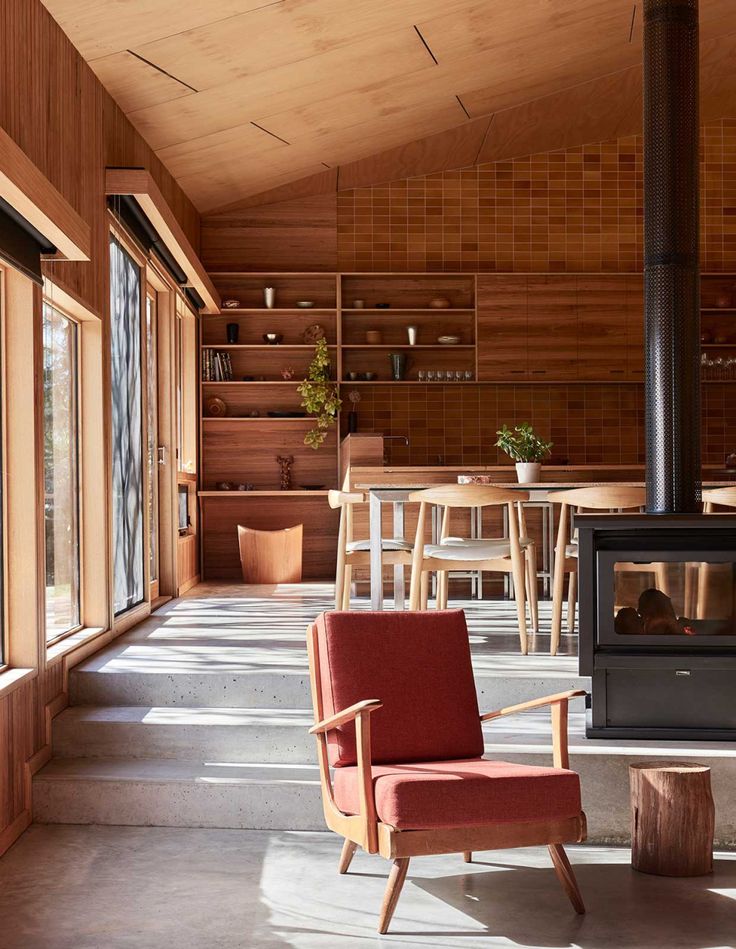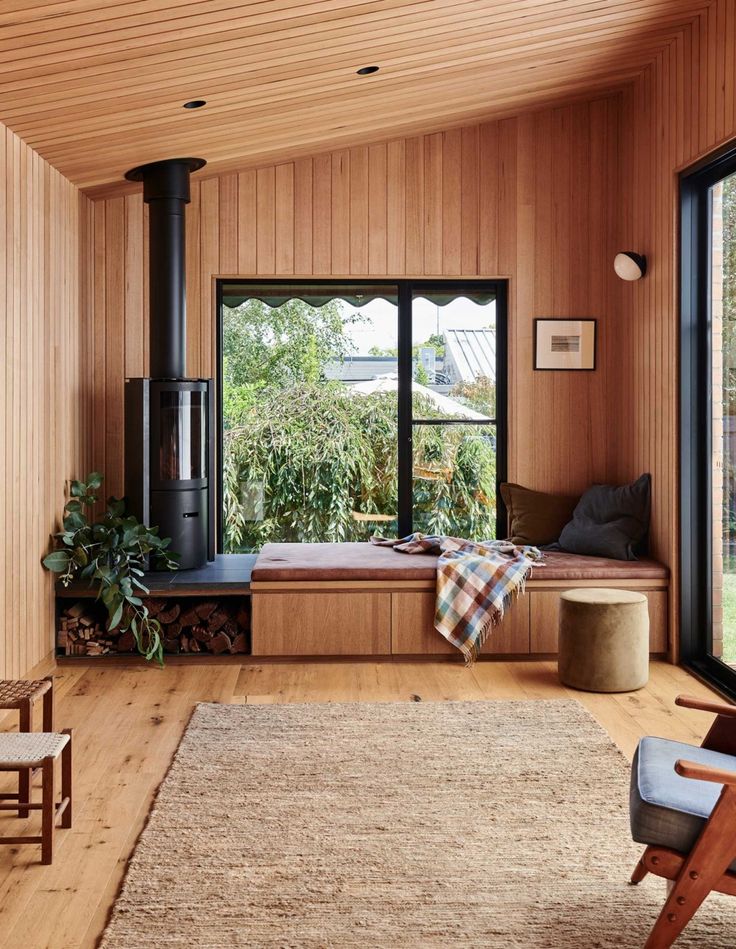I call this plan "pod living"... not a technical term haha... but I get excited when I see plans which separate living and bedroom spaces. It's a 5 bedroom HUGE family home. I am a little confused about the entry and the orientation of the house, but if you do like this plan it may …

I call this plan “pod living”… not a technical term haha… but I get excited when I see plans which separate living and bedroom spaces.
It’s a 5 bedroom HUGE family home. I am a little confused about the entry and the orientation of the house, but if you do like this plan it may need a bit of tweaking.
I would scrap the ponds, that wouldn’t be a thing I’d like. But hey, you may love that!
I especially like the master layout. Heavenly! Massive WIR and ensuite.
The kitchen/living would be fantastic if north facing.
I also then like the guest/rumpus/office space on the back. I think the point of that second entry is if you worked from home. If this didn’t suit you, chop off that guest room, then rejig the office/rumpus area. I’d inclined to remove that entry and just keep it as a breezeway with windows.
Anyway, this one is food for thought!
What do you think about this plan? I found it here.
If you’re obsessed with house designs like I am then I have a stack more over here.
Plus I can give you a hand with your own floor plans in my services list over here.
Happy Friday ♥ KC.
Be the first to read my stories
Get Inspired by the World of Interior Design
Thank you for subscribing to the newsletter.
Oops. Something went wrong. Please try again later.






Comments
Emma Louise
Love this agree a bit of tweaking, yes get rid of the ponds, add a third garage and remove that entrance, main entrance near parents retreat end would be great as an acreage/ wide block design, thankyou katrina for sharing