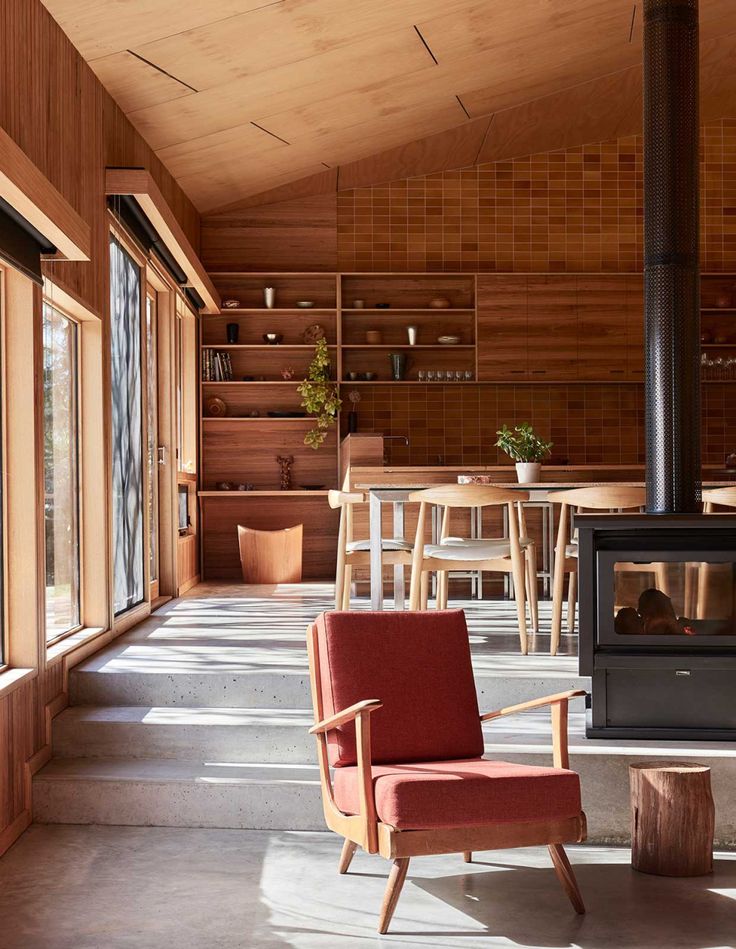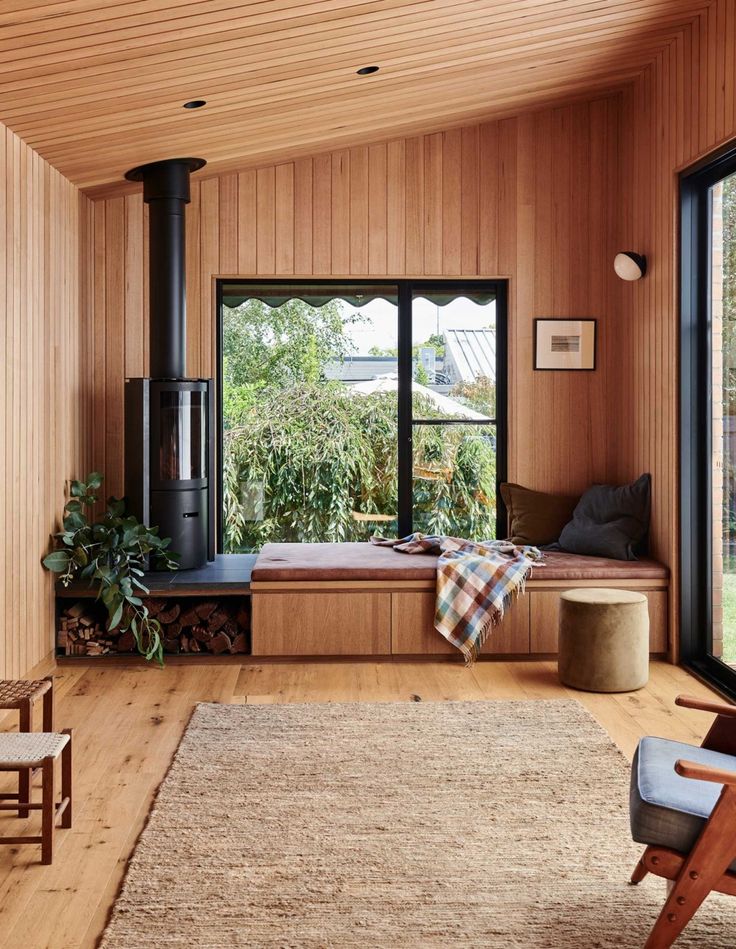Today I have this large 5 bedroom family home to show you. It's a good size and would suit the growing family. The guest bedroom could be used as a teenagers retreat. The master is spacious with its own living area and huge WIR behind the bed. I like that! The kitchen has the perfect …
Today I have this large 5 bedroom family home to show you. It’s a good size and would suit the growing family. The guest bedroom could be used as a teenagers retreat. The master is spacious with its own living area and huge WIR behind the bed. I like that!
The kitchen has the perfect layout with the scullery and laundry of it. The bedrooms are at the rear of the home coming off the theatre room and study nook. You could open that theatre room out on to an extended alfresco area.

What do you think about this one?
Here is where I found the plan.
I have a stack more floor plans over here if you want to see more!
Be the first to read my stories
Get Inspired by the World of Interior Design
Thank you for subscribing to the newsletter.
Oops. Something went wrong. Please try again later.
Tags:Floor plan Friday







Comments
Jo Roberts
love it!! just wish it had a bigger linen cupboard!
Kelly mcclure
It’s not a bad layout but the robes in those kids rooms aren’t big enough and I agree that the linen cupboard wouldn’t contain a quarter of my towels let alone any bed linen ????. Good work tho K!!
Liv
I love the layout, but like others would have to change the cupboards around to allow for better robes in the bedroom and abigger linen press. All pretty easy to do tho! That Master suite is a dream!
Nina Guidry
Lovely but I would flip the pantry/scullery/laundry area to be bear the garage so that when you come in with your groceries, voila! And also put the fridge/freezer on that end for easy transit–flip the kitchen on its side, with sinks by a window–just because I like that :)—and leave an area by the 3rd bedroom for a place to sit and chat with family and friends when they come over for tea or coffee.
Nina Guidry
Make that near the garage!
Jamail
To adjust and adapt. Perfect coming from a studio apartment. Home is what you make of it and it seems as if they made the perfect home from me. ???? love it
Aden
Very well thought out. I agree it needs mire linen. You could shave a touch off the family room left wall to put another big linen closet in. Wouldn’t make that much difference even if it was shallow. Love the guest wing with powder room/ensuite, very practical!
Maggie
Love this floorplan. The only change I would make for our purposes would be to change the guest bedroom into a workshop opening onto the garage.