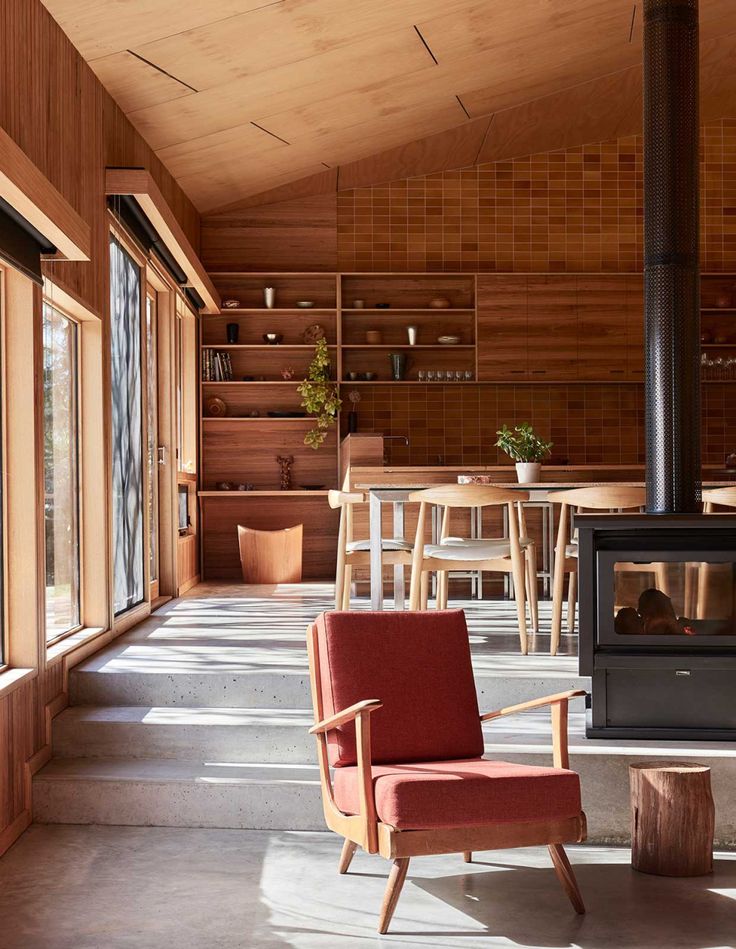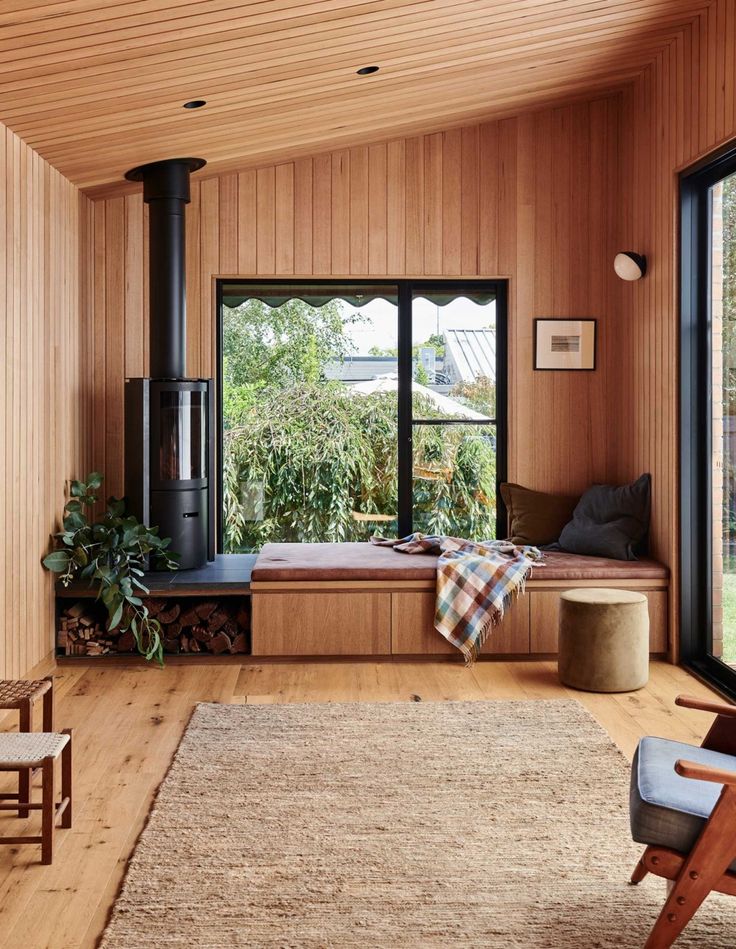Hi there! Here's a 4 bedroom, media room, study + pool floor plan you might like. I think this is a really good layout actually. The master bedroom offers every bit of luxury you'd need with the retreat, a his and hers wardrobe, bath and double sinks in the ensuite. Sorry I couldn't get a better …

Hi there! Here’s a 4 bedroom, media room, study + pool floor plan you might like. I think this is a really good layout actually. The master bedroom offers every bit of luxury you’d need with the retreat, a his and hers wardrobe, bath and double sinks in the ensuite. Sorry I couldn’t get a better quality image. You might need to squint 😉
I like the kitchen layout (with the island up against the external wall so you can use a window) and the laundry is good (not everyone likes the laundry off the pantry, but I do!).
The pool/alfresco is great. I think that would look fantastic!
Then up the back away from everything else you have the kids and a rumpus room. I’d put a big built in bookcase/storage centre in that rumpus room along the back wall. This is a good flowing plan and has plenty of space for a family.
What do you think about this one? I found it here so you can see more plans. Or check out my own floor plan category here.
♥ KC.
Be the first to read my stories
Get Inspired by the World of Interior Design
Thank you for subscribing to the newsletter.
Oops. Something went wrong. Please try again later.







Comments
Karen Fliedner
Kylie Garvin
Narelle Howell
Quite like this one. Media room and rumpus both need more storage and I think a pool close to the house like that should have a powder room or bathroom close to it. You don’t want wet kids traipsing through the house!
Julie Davis
I like this one.
Leanne Wisely
Michelle Wisely ????
Jackie Burke
Vicki Connors
Caitlin Sturgess
It would be fun to build some of your Floor Plans on the Sims, i might try (:
Kirby Cotterill Schofield
Nice…. study nook would be an awesome scrapbooking area…. and the pool would be a great ice rink in winter…..
Corrin Van Zyl
Kelly Marjanovic
Charmaine Campbell
Like it but feel laundry is too small
Robyn Elizabeth
Reminds me of the first house we built, loved the big open space in the middle.
DDR Kitchen Remodeling
Fantastic layout for an excellent home, I do like the use of the pool and the alfresco, and the master bedroom is ideally placed because it will be a wonderful for the owners to rest, refresh and relax.