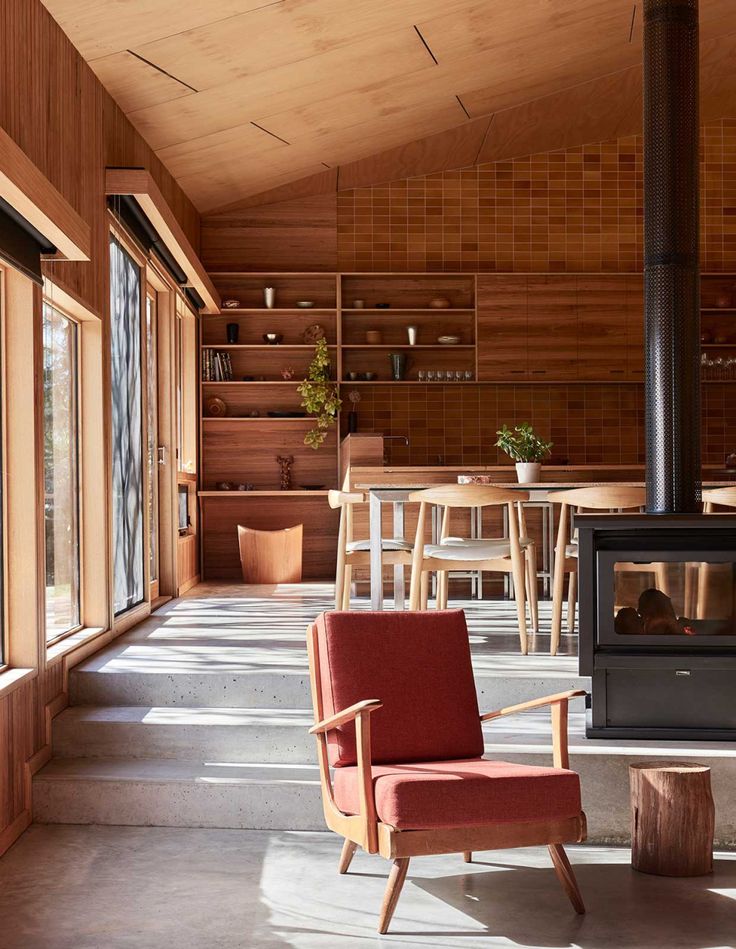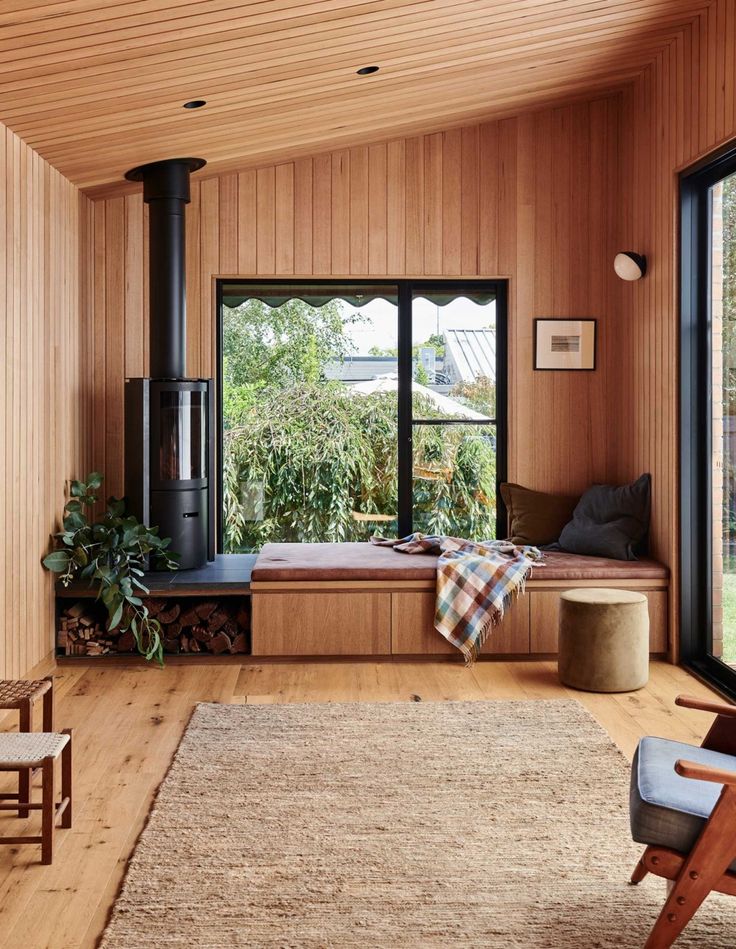Hi there! Here's a different floor plan for your Friday. It's a 4 bedroom ‘H’ shaped home which separates living from bedrooms into two distinctive wings. Gotta love a house with "wings". That's my dream! "An opening between the two wings gives plenty of space to create either a natural garden outlook or a lap …
Hi there! Here’s a different floor plan for your Friday. It’s a 4 bedroom ‘H’ shaped home which separates living from bedrooms into two distinctive wings. Gotta love a house with “wings”. That’s my dream!
“An opening between the two wings gives plenty of space to create either a natural garden outlook or a lap pool configuration. The master bedroom is generous in size with a reverse wardrobe layout to an open designed ensuite. The main living, large in size, sits seamlessly between living, kitchen, dining and outdoor living, which has great roof cover for enjoyable entertainment no matter what the weather.”

WHAT DO YOU THINK ABOUT THIS FLOOR PLAN?
I found it here, plus you must check out all of my other favourite floor plans (you’ll love them I promise!).
If you also want to check out my design services then click here.
Be the first to read my stories
Get Inspired by the World of Interior Design
Thank you for subscribing to the newsletter.
Oops. Something went wrong. Please try again later.







Comments
Aranda Crocker
Love it! Hardly anyone places the main bedroom at the end of the house that is furthest from the garage.
Chrissie Taylor
My brother in law built a home in a + plan. It’s a great floor plan too
Tish Lovell
Love wings
Tina Moore
I love this one. It is in my plan folder.
Lisa Cobb
I like it
Jenny Tiffen
So much walking Id never carry my cup of tea to bed with this plan!
Jo Morgan
I agree – bugger if you forgot something!
Prue M Mcglynn
Kids rooms to close. Imagine the toy trail up that hallway.