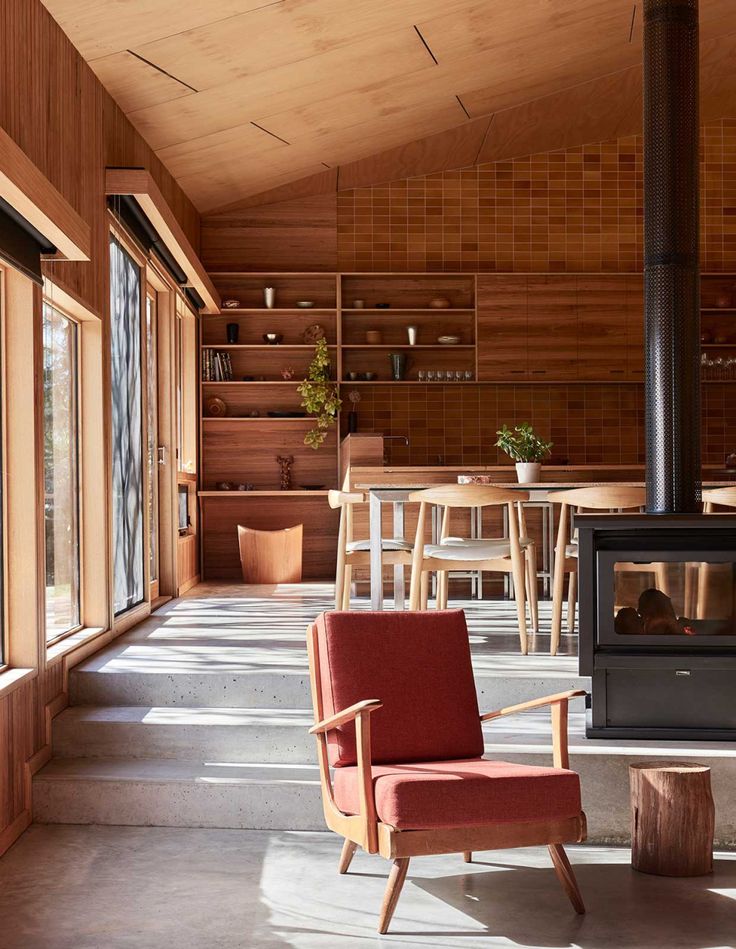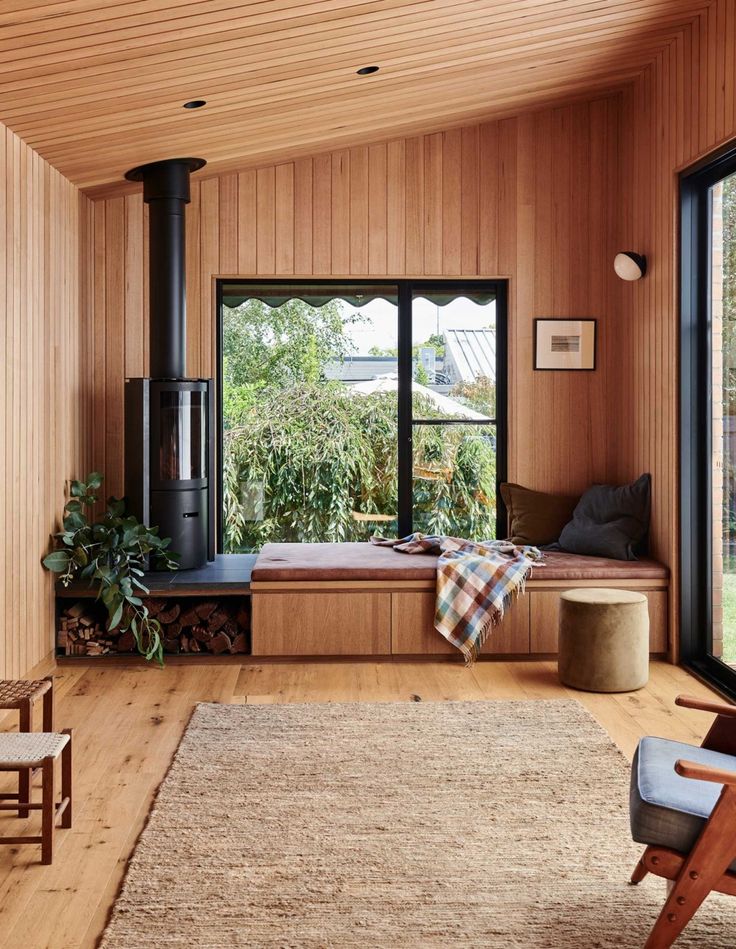Here's a 4 bedroom floor plan which would suit the family who loves to stay home, have friends over, or have growing children. I say this because it has a large theatre room (with a bar!), so it's definitely an entertainers home. It's a room to chill! The master is BIG with a "makeup room" and a …

Here’s a 4 bedroom floor plan which would suit the family who loves to stay home, have friends over, or have growing children. I say this because it has a large theatre room (with a bar!), so it’s definitely an entertainers home. It’s a room to chill!
The master is BIG with a “makeup room” and a ginormous WIR. A real parents retreat away from the rest of the house.
There’s a storage room on the back of the home which would be great for the mower and tools etc. I’d probably extend that Alfresco out and make it a bit bigger with an outdoor kitchen on the end.
The kitchen island would be long with the drop down dining space also added to it. I love these at the moment. There’s no actual walk-in-pantry, but the general size of the kitchen is huge anyway. You could reconfigure this though to add one.
I found the plan here.
WHAT DO YOU THINK ABOUT THIS PLAN?
Check out all of my other favourite floor plans over here. Be warned there are pages of them ha!
I have styling services too if you need a hand sorting through your own house build.
♥ KC.
Be the first to read my stories
Get Inspired by the World of Interior Design
Thank you for subscribing to the newsletter.
Oops. Something went wrong. Please try again later.






Comments
Rachel Watt
Brett Watt – theatre room! Love the ceiling!