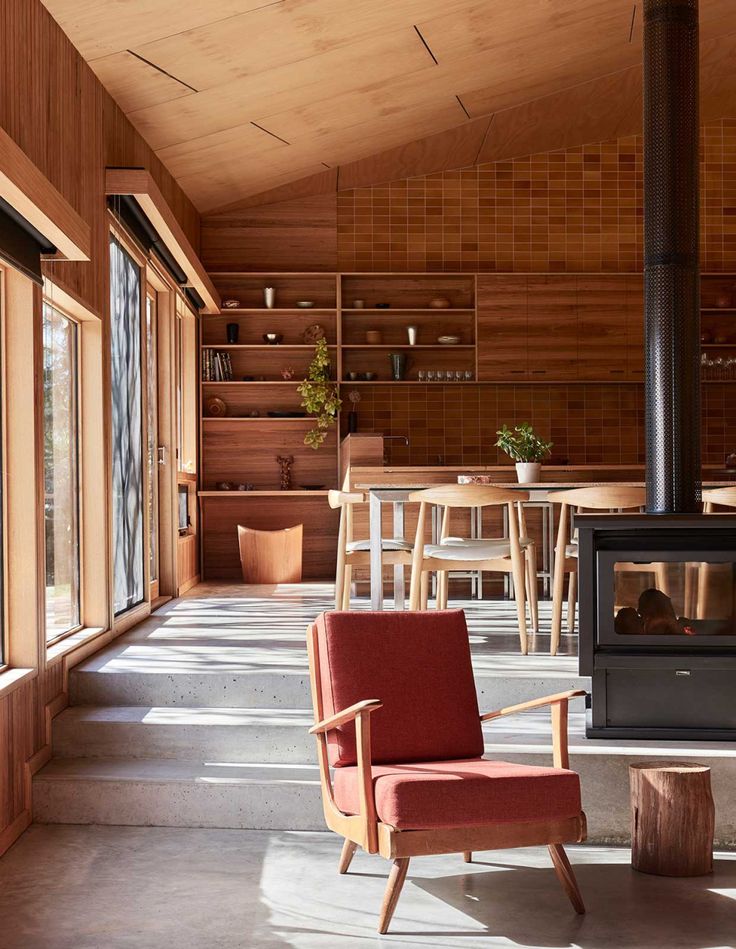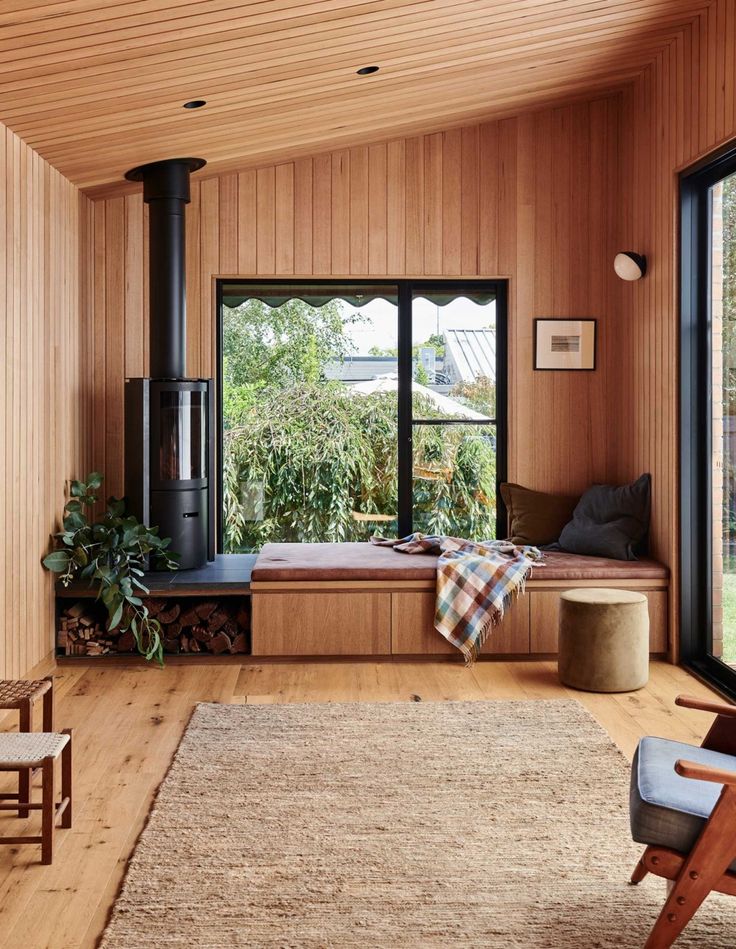This plan has just about everything. It's modern, huge and suits the family who love to entertain. The bedrooms are down one side, with the living and large alfresco on the other. The lounge area is on the front of the home and there is no wasted space in this plan. The kitchen overlooks both …

This plan has just about everything. It’s modern, huge and suits the family who love to entertain. The bedrooms are down one side, with the living and large alfresco on the other. The lounge area is on the front of the home and there is no wasted space in this plan. The kitchen overlooks both the dining and the outdoor with the bi-fold windows and servery area. Bath 2 might not suit everyone (you could move the laundry here), but it’s usable from the outside and rumpus room, so it’s perfect for guests. What about the ironing centre in the master walk-in-robe?!
I found the plan here. With a few tweaks I think this would be a great layout for anyone building on a residential block!
Don’t forget I have a whole collection of floor plans for you to look through. I have styling services too if you need a hand sorting through your own house build.
♥ KC.
Be the first to read my stories
Get Inspired by the World of Interior Design
Thank you for subscribing to the newsletter.
Oops. Something went wrong. Please try again later.







Comments
Donna Lovelock
I like it. But 2 ironing centres? Who are they kidding?
Megan Reading
Not bad, I actually like that the 2nd bathroom can. E accessed from outside
Karen McMillan
Love the fact there is a toilet and shower that can be easily accessed from the pool area. Saves wet footprints right thru the house.
Rebecca Hendricks
Too much wasted space in master bedroom with the opening/doorway. Would def change that!
Jessica Carter Malavin
What more could you need… pretty flash 🙂
Sarah Cox
Hi there, we are renovating our 1980s house and came across your blog – which I love. What I love about this post, though, is a small thing – it’s the ironing station in the Main bedroom WIR. I detest ironing and generally iron on the go which generally has me running through our very long and narrow house in my undies to iron whatever it is I am going to wear that day. We are rejigging our bedroom and moving our WIR into a store room that the original owners had built into the main bedroom, and I am so putting in an ironing station. Thanks for the inspiration!
Kate
I really like this one. I would make the pantry larger and the 2nd bathroom smaller and only accessed from the entertainment/pool area. And there wouldn’t be one, let alone two, ironing centres in my home! hahaa
Emma
How many living squares is this plan ?
Nyree
Just when I think I’ve seen pretty much every plan in this genre, you find another one! The carport & laundry would need to be on the other side of the house for our block, but lots to like.
judy
No extra storage. Where do you put your holiday decorations and a seasonal items – (ie: bikes lawn furniture for the winter)
Rachel
Love this! How many square feet it this??
Carrie Salter Ball
I love love lovethis plan. I have looked at heaps of plans and haven’t like anyof them without changing something…this is the first one i would take as it is.