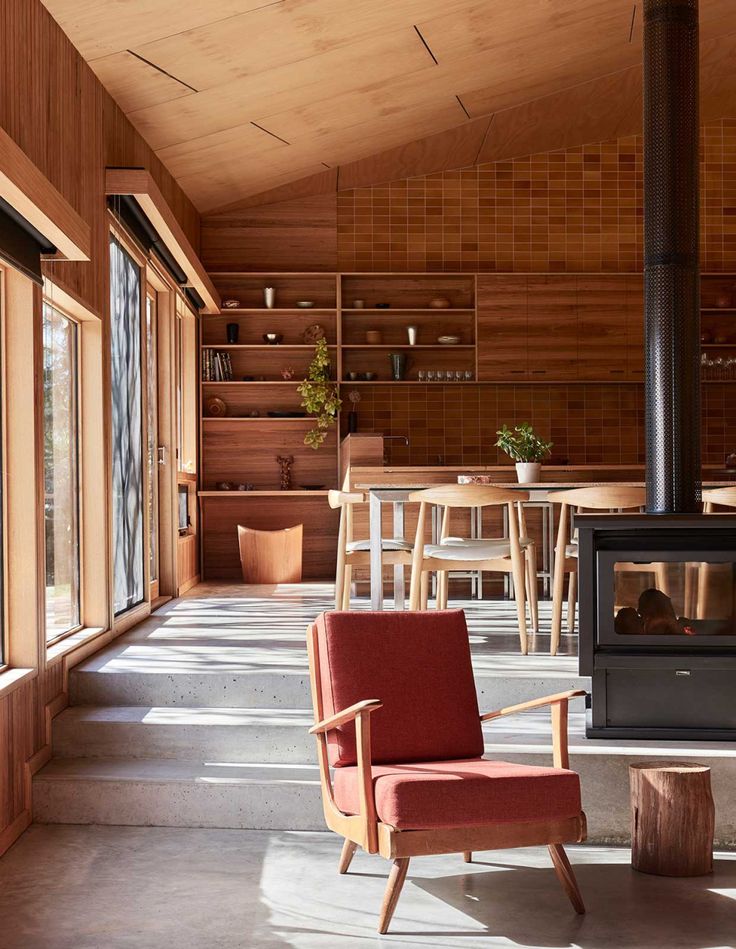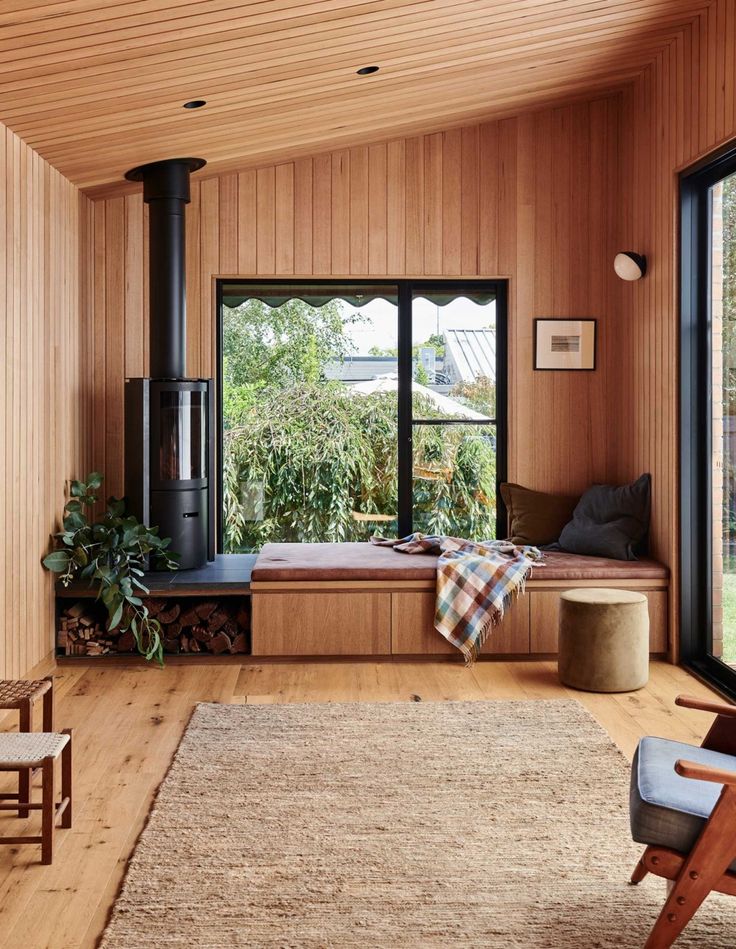I get emailed all the time about finding smaller house plans. While I do love the large, complicated and fancy plans (because of the draftsmanship), not everyone builds those big custom homes. Here's a 3 bedroom home which has an excellent layout for the down-sizer or small family. It's a great first home and would fit …

I get emailed all the time about finding smaller house plans. While I do love the large, complicated and fancy plans (because of the draftsmanship), not everyone builds those big custom homes.
Here’s a 3 bedroom home which has an excellent layout for the down-sizer or small family. It’s a great first home and would fit a smaller block, or could even be used as a unit.
You’d need to pop an outdoor alfresco on the back.
There are other sizes and variations of this plan over here on the original source.
What do you think about this one?
You must check out all of my other favourite floor plans (there’s so many!).
KC.
Be the first to read my stories
Get Inspired by the World of Interior Design
Thank you for subscribing to the newsletter.
Oops. Something went wrong. Please try again later.
Tags:Floor plan Friday






