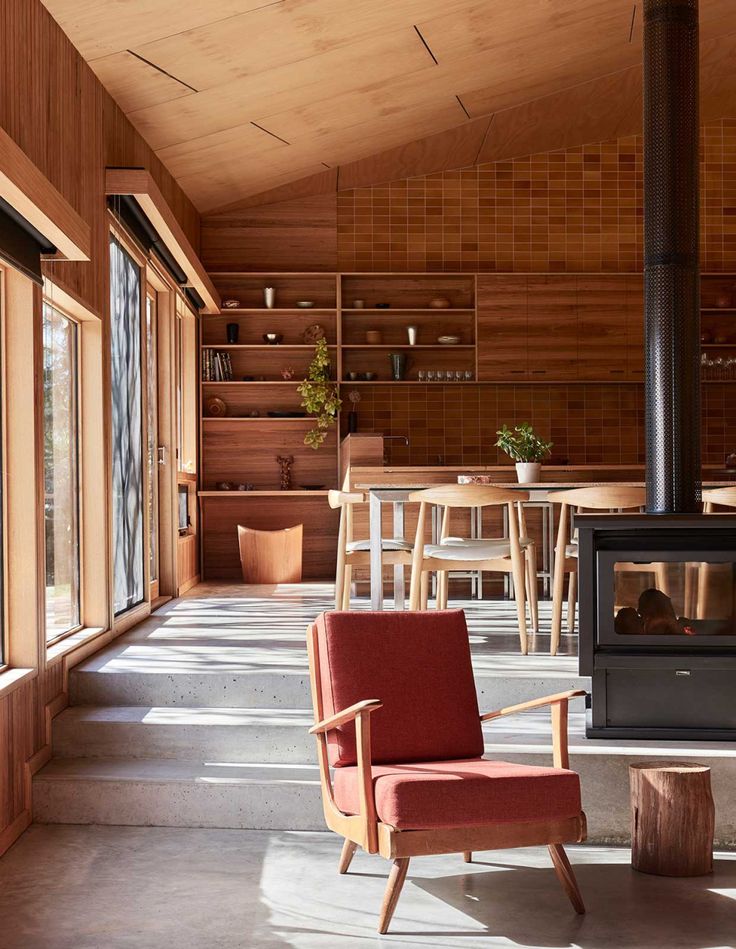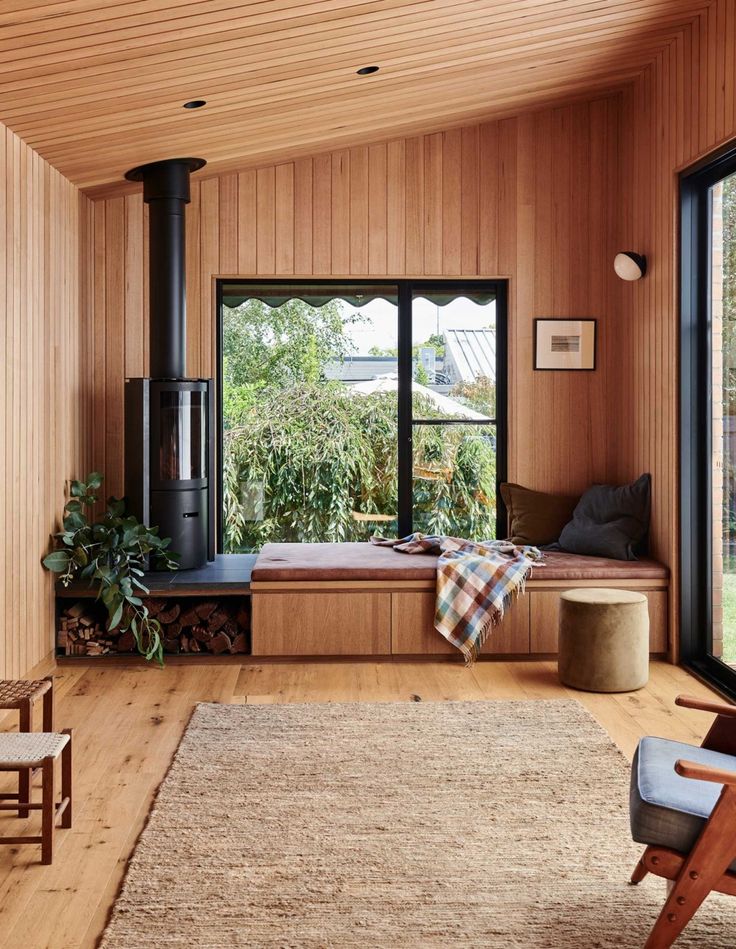Hi there! Thanks for stopping by today. I was trawling Pinterest for floor plans to share with you and came across this one. It has no original source link, so I'm not sure who owns it (let me know if you've seen it before!). It has some good aspects and a few things I might …

Hi there! Thanks for stopping by today.
I was trawling Pinterest for floor plans to share with you and came across this one. It has no original source link, so I’m not sure who owns it (let me know if you’ve seen it before!).
It has some good aspects and a few things I might change, but what I was drawn to was the openness of the whole home. It’s definitely what you call “open plan living”. This is not a bad thing, because there is no wasted space in hallways. BUT in saying that, there’s not a lot of areas to hide in. 😉
You walk straight in to the the home with no hallway of proper entry area.
I like Bed 1. That’s a given! The two WIR’s are a winner.
The study is an excellent size, but again very open to the cinema room and you’d need to keep it tidy because everyone can see it.
What do you think about the position of the pantry??
Again the Games room is very open. I think it definitely could do with some doors. The plan has some sort of garden looking things. But you could also create some timber slat walls either side just to segregate the space.
Let’s talk about the position of the main toilet?? I haven’t seen that before! What do you think? I think that it would be a good idea as a third toilet, but maybe not as the main one. Different!
What do you think about this one?
You must check out all of my other favourite floor plans (there’s so many!).
If you also want to check out my design services then click here. I can run my eye over your house plan
♥KC.
Be the first to read my stories
Get Inspired by the World of Interior Design
Thank you for subscribing to the newsletter.
Oops. Something went wrong. Please try again later.






