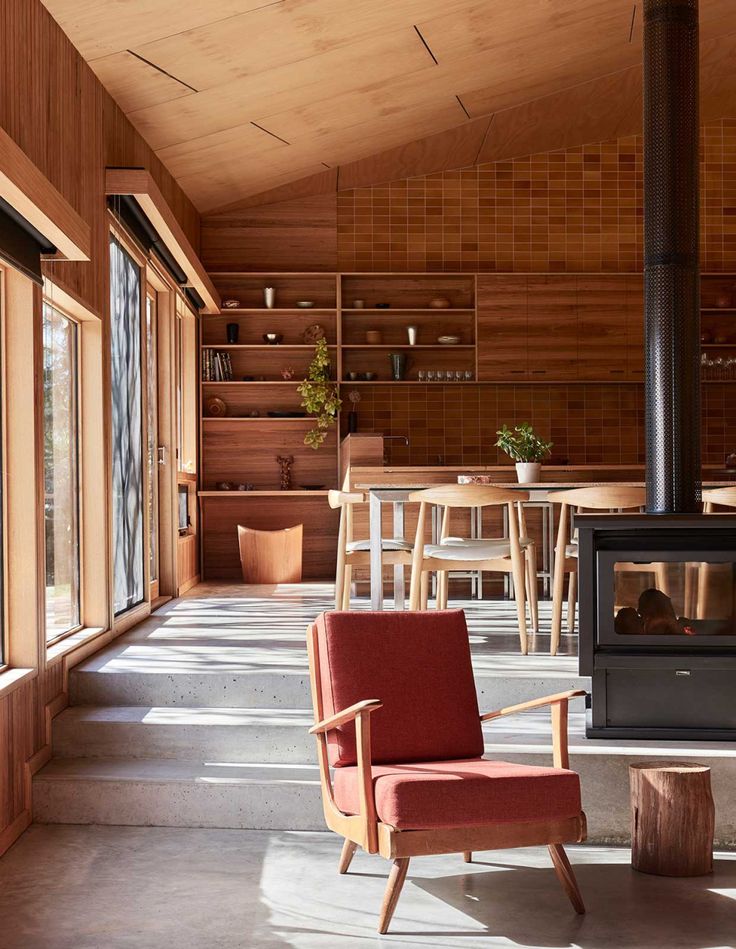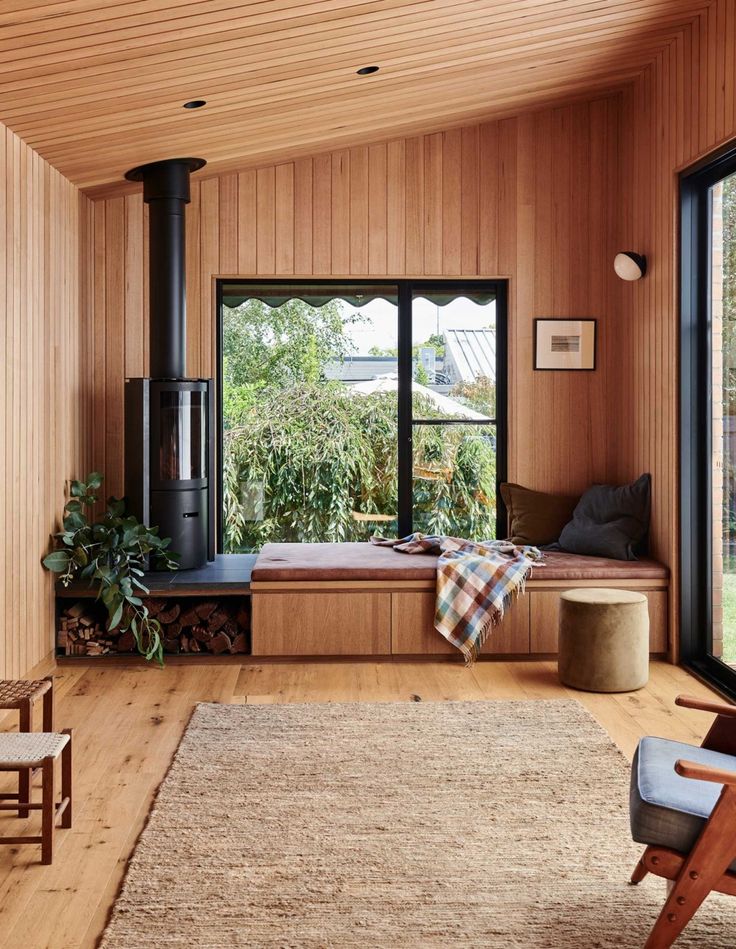Here's a nice simple 4 bedroom family home with front verandah which is very appealing. 3 bedrooms are on the front together with a study nook. 2 have their own WIR's. I'd want to make the main bathroom a bit bigger though with double sinks. The main family/meals area would have a lot of natural …
Here’s a nice simple 4 bedroom family home with front verandah which is very appealing.
3 bedrooms are on the front together with a study nook. 2 have their own WIR’s. I’d want to make the main bathroom a bit bigger though with double sinks.
The main family/meals area would have a lot of natural light and I like the position of the pantry and laundry. The master on the back of the home is also quite good. Some of you may thinks it’s too close to the kitchen??

What do you think about this one?
The original source came from here.
You must check out all of my other favourite floor plans (there’s so many!).
If you also want to check out my design services then click here. I can run my eye over your house plan
♥KC.
Be the first to read my stories
Get Inspired by the World of Interior Design
Thank you for subscribing to the newsletter.
Oops. Something went wrong. Please try again later.








Comments
Dan H
I like it, makes midnight snacks very convenient.