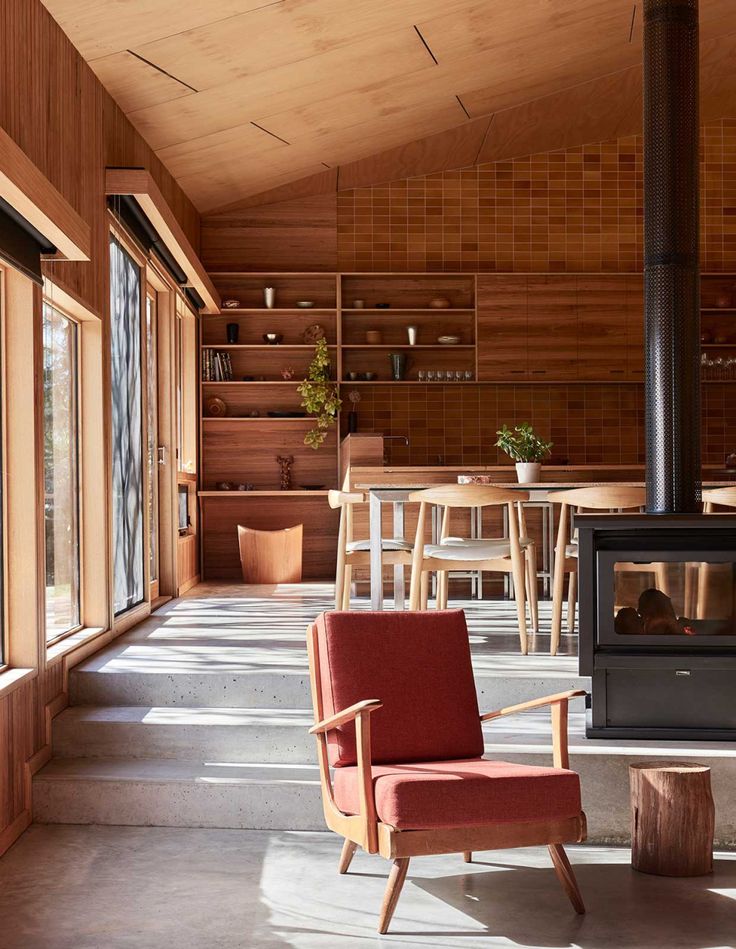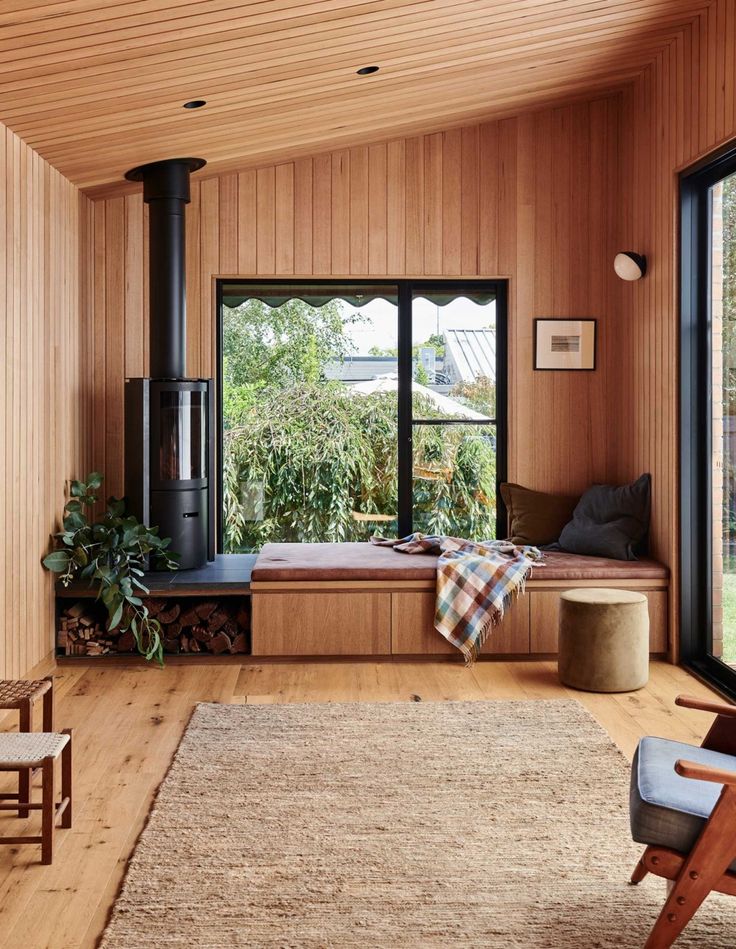Hi there! Thanks for stopping by today. Here's a floor plan you might like. This one has a prominent front with a porch which can be utilised as an additional outdoor area. The dining and living is free-form - so flows from front to back of the home. Not everyone will love this entry, but …

Hi there! Thanks for stopping by today. Here’s a floor plan you might like.
This one has a prominent front with a porch which can be utilised as an additional outdoor area. The dining and living is free-form – so flows from front to back of the home. Not everyone will love this entry, but I think it’s something different and welcoming.
The art studio can be whatever you want it to be – a 4th bedroom or a study etc. Good if you had a business where people come to your home – you could put a door to the porch area.
The garage entry is perfect with a bag drop space in to the laundry and then pantry. I’d probably put a couple of skylights in the kitchen area.
You could re-jig that main bathroom so the toilet had a window if you don’t like that.
I love the pool area with alfresco too.
The original plan is from here.
What do you think about this plan today??
You must check out all of my other favourite floor plans (there’s so many!).
If you also want to check out my design services then click here.
♥KC.
Be the first to read my stories
Get Inspired by the World of Interior Design
Thank you for subscribing to the newsletter.
Oops. Something went wrong. Please try again later.







Comments
Antje
Absolutely genius plan!!! Love it!
Aslee Cottam
Love this plan….only one thing….needs a scullery/butlers Pantry!