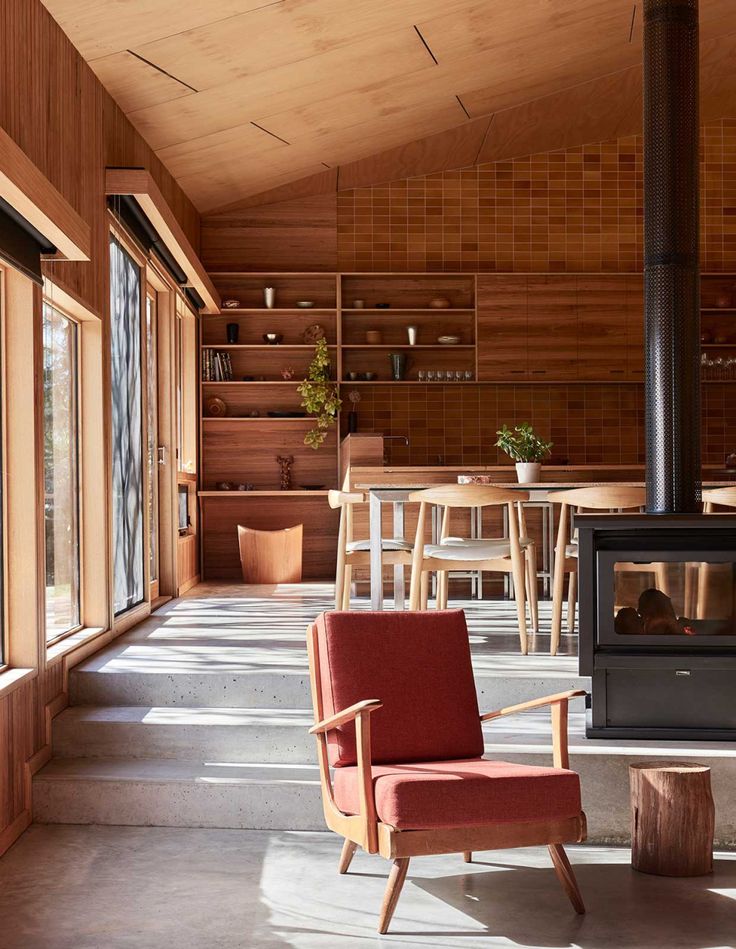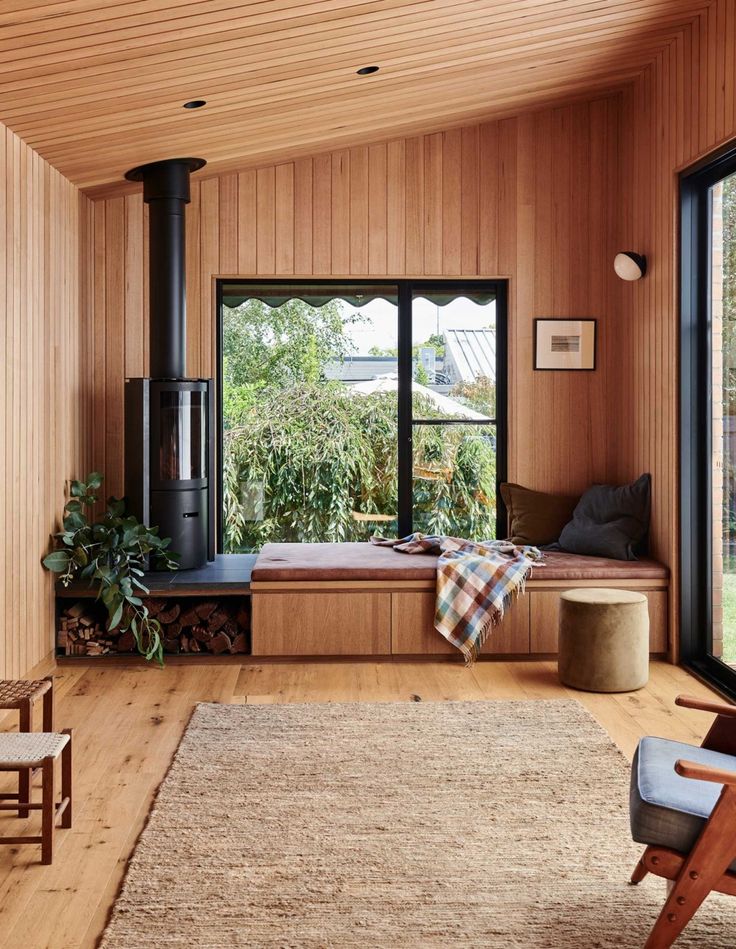[vc_row][vc_column][vc_column_text]The living and dining rooms were revealed on The Block last night. Did you watch? I do not envy these contestants at all. Give me a small room to decorate any day of the week... These massive spaces are too hard to handle! How big were some of these spaces?! Courtney and Hans actually did …
[vc_row][vc_column][vc_column_text]The living and dining rooms were revealed on The Block last night. Did you watch? I do not envy these contestants at all. Give me a small room to decorate any day of the week… These massive spaces are too hard to handle! How big were some of these spaces?! Courtney and Hans actually did a good job considering they had the biggest area to work with. I am glad they created some zones (even though I thought they were pretty boring). But considering the target market for buyer, I think they need to keep everything pretty neural. I hope the kitchen ties all these spaces together. I did love Bianca and Carla’s space. That had more character. But I am soooo over the velvet. It’s got to stop!
Check out their efforts below and tell me what you think…[/vc_column_text][/vc_column][/vc_row][vc_row][vc_column][vc_column_text]
Courtney and Hans
Score: 27.5/30












It goes on for days! Courtney and Hans’ winning room features a stunning custom-made parquetry table, tribal details, gorgeous artwork and three distinct living zones, sectioned into sitting room, dining area and relaxed TV watching spot. Oh, and who can forget that amazing James Bond-inspired pop-up bar! Sign us up!
You can shop Courtney and Hans’ room here.[/vc_column_text][vc_row_inner][vc_column_inner width=”1/4″][vc_single_image image=”55988″][/vc_column_inner][vc_column_inner width=”1/4″][vc_single_image image=”55987″][/vc_column_inner][vc_column_inner width=”1/4″][vc_single_image image=”55986″][/vc_column_inner][vc_column_inner width=”1/4″][vc_single_image image=”55985″][/vc_column_inner][/vc_row_inner][/vc_column][/vc_row][vc_row][vc_column][vc_column_text]
Bianca and Carla
Score: 27/30














You can shop Bianca and Carla’s room here.[/vc_column_text][vc_row_inner][vc_column_inner width=”1/4″][vc_single_image image=”55958″][/vc_column_inner][vc_column_inner width=”1/4″][vc_single_image image=”55957″][/vc_column_inner][vc_column_inner width=”1/4″][vc_single_image image=”55956″][/vc_column_inner][vc_column_inner width=”1/4″][vc_single_image image=”55955″][/vc_column_inner][/vc_row_inner][/vc_column][/vc_row][vc_row][vc_column][vc_column_text]
Kerrie and Spence
Score: 25/30












Kerrie and Spence’s living room set itself apart with that stunning coffered ceiling. It also featured a large eight-seater dining table with green velvet chairs, leather lounges, hanging neon disc lights, more of Spence’s beautiful signature joinery on the bookshelves, and one absolutely stunning oversized rug.
You can shop Kerrie and Spence’s room here.[/vc_column_text][vc_row_inner][vc_column_inner width=”1/4″][vc_single_image image=”55936″][/vc_column_inner][vc_column_inner width=”1/4″][vc_single_image image=”55935″][/vc_column_inner][vc_column_inner width=”1/4″][vc_single_image image=”55934″][/vc_column_inner][vc_column_inner width=”1/4″][vc_single_image image=”55933″][/vc_column_inner][/vc_row_inner][/vc_column][/vc_row][vc_row][vc_column][vc_column_text]
Jess and Norm
Score: 25/30









Jess and Norm’s huge suspended fireplace played havoc with their layout this week. But despite their travails, the couple from Queensland managed to create a truly beautiful, pared-back space, which featured some stunning furniture pieces from an Indigenous not-for-profit organisation. It also saw an oversized olive tree, leather lounge, aboriginal art, a gorgeous sideboard and hints of ocre complete the look.
You can shop Jess and Norm’s room here.[/vc_column_text][vc_row_inner][vc_column_inner width=”1/4″][vc_single_image image=”55972″][/vc_column_inner][vc_column_inner width=”1/4″][vc_single_image image=”55971″][/vc_column_inner][vc_column_inner width=”1/4″][vc_single_image image=”55970″][/vc_column_inner][vc_column_inner width=”1/4″][vc_single_image image=”55969″][/vc_column_inner][/vc_row_inner][/vc_column][/vc_row][vc_row][vc_column][vc_column_text]
Hayden and Sara
Score: 23/30











Sara and Hayden produced a relaxed, contemporary living space, which featured an electric fire, comfy oversized couch, marble coffee tables and accents of brass an blue.
You can shop Hayden and Sara’s room here.[/vc_column_text][vc_row_inner][vc_column_inner width=”1/4″][vc_single_image image=”55940″][/vc_column_inner][vc_column_inner width=”1/4″][vc_single_image image=”55939″][/vc_column_inner][vc_column_inner width=”1/4″][vc_single_image image=”55938″][/vc_column_inner][vc_column_inner width=”1/4″][vc_single_image image=”55937″][/vc_column_inner][/vc_row_inner][/vc_column][/vc_row][vc_row][vc_column][vc_column_text]
What did you think of the living and dining rooms this week?
Check out the other room reveals and meet the couples here.[/vc_column_text][/vc_column][/vc_row]
Be the first to read my stories
Get Inspired by the World of Interior Design
Thank you for subscribing to the newsletter.
Oops. Something went wrong. Please try again later.





