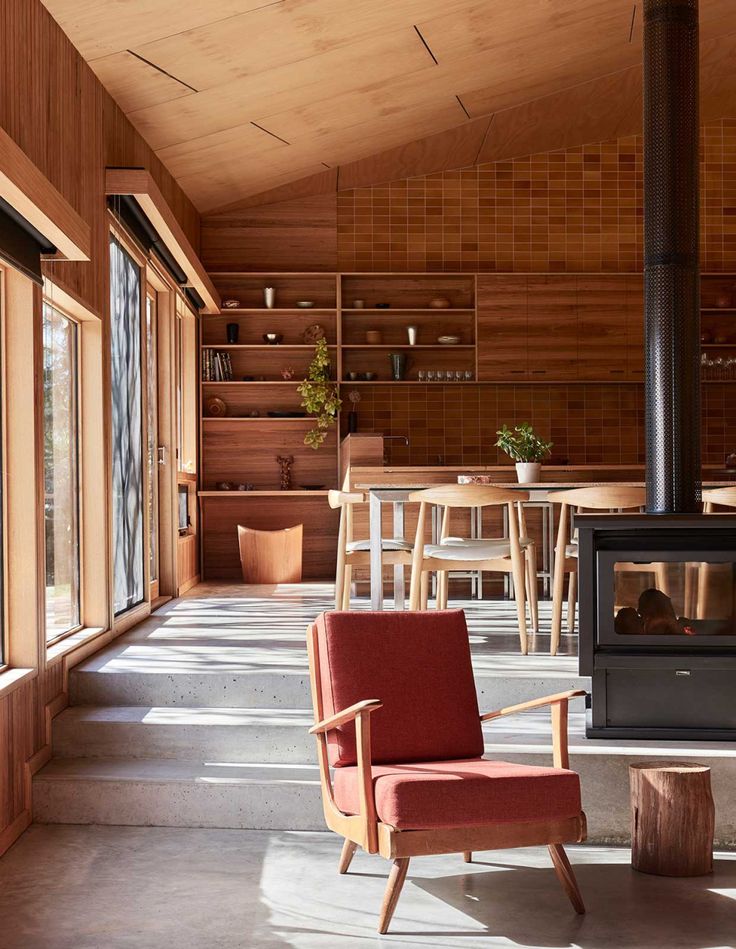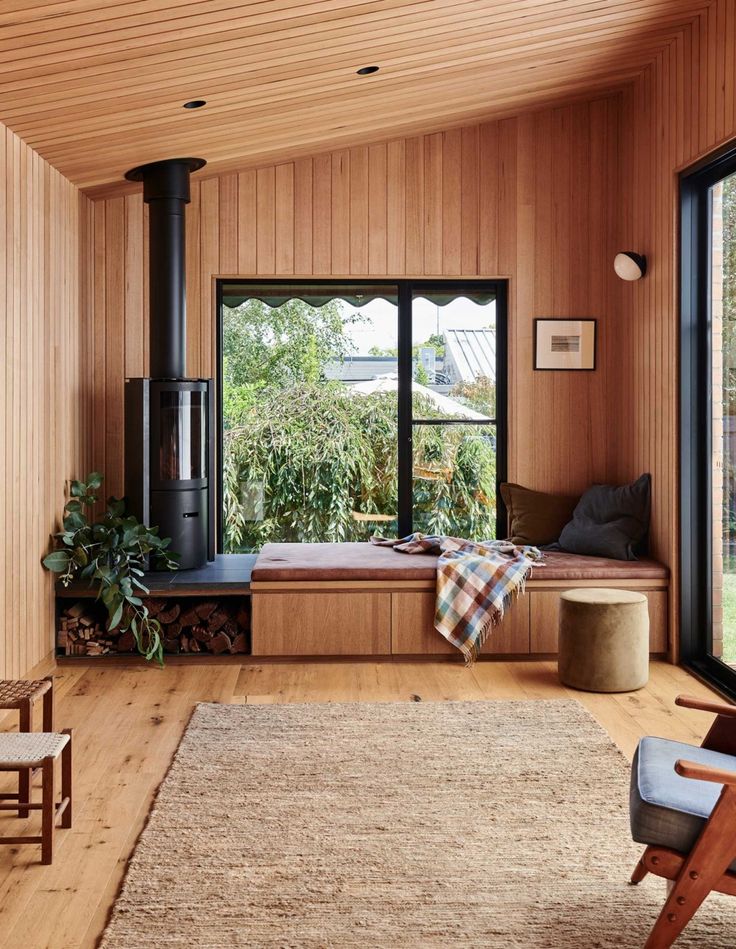What do you think about this plan today? Raked ceiling, open plan living, lots of space, large bedrooms with a study and an IT nook. I like it! The ensuite is huge, as is the WIR. Yes! What about the laundry? That may divide some people. But I like how the scullery is on one …

What do you think about this plan today? Raked ceiling, open plan living, lots of space, large bedrooms with a study and an IT nook. I like it!
The ensuite is huge, as is the WIR. Yes!
What about the laundry? That may divide some people. But I like how the scullery is on one side so you don’t really feel like you’re walking through the pantry to get to it.
This one ticks a lot of boxes for me today. I’d hide the kids up in the back part of the home and I’d put a big barn door on the entry from the dining so I could have the master and theatre space to myself at night. Perfect!
What do you think about this floor plan?
I found it here, plus you must check out all of my other favourite floor plans (you’ll love them I promise!).
If you also want to check out my design services then click here.
♥KC.
Be the first to read my stories
Get Inspired by the World of Interior Design
Thank you for subscribing to the newsletter.
Oops. Something went wrong. Please try again later.







Comments
Alison
Quite a bit I don’t like about this week’s plan. The master bedroom is next to the home theatre so imagine trying to get to sleep whilst your teens are watching a movie. I’d be the fast and the furious never mind the movie! The scullery has a lot of empty floor space. I would like floor to ceiling storage on three walls of a scullery and robes in other bedrooms on the small size. Not all bad though as the kitchen/living arrangement works well. This house needs a wide block which are in short supply in my area. Love this Friday feature Katrina, always food for thought especially for me as considering building my retirement home.