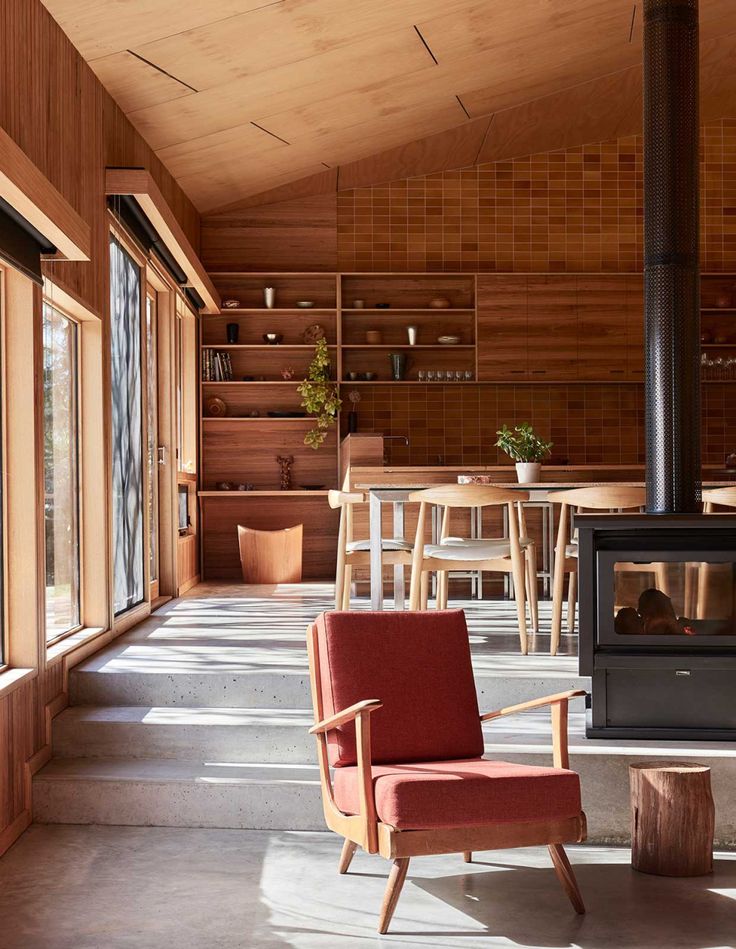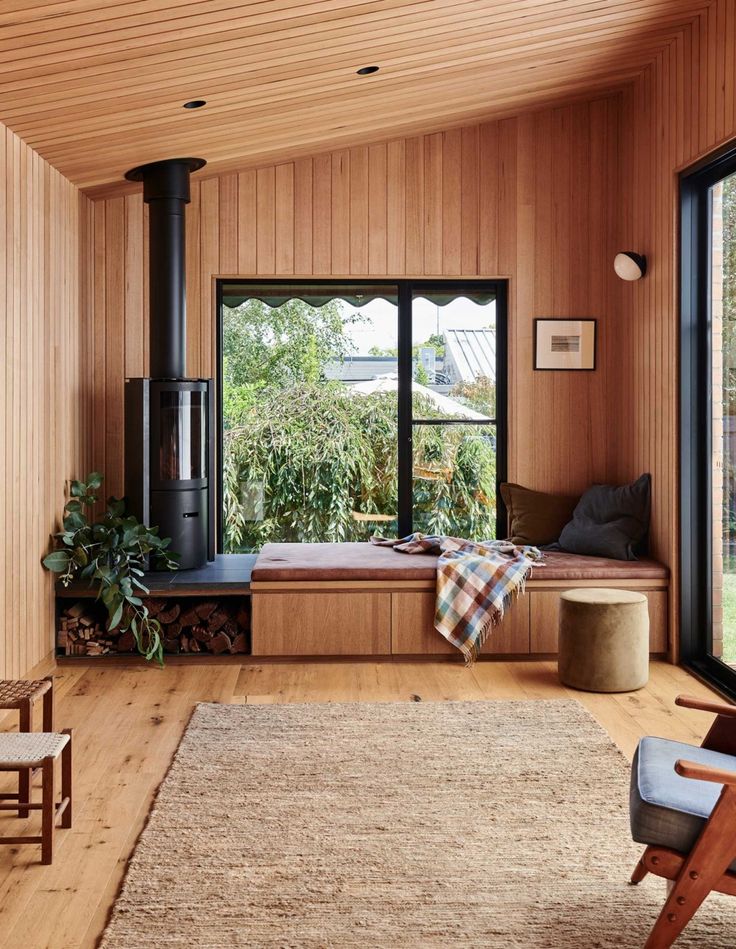This home pretty much has everything. It's well suited to most typical residential blocks. The master is on the front (this seems to divide people sometimes! - I like the master on the front though - do you?). The ensuite is good with the twin sinks and separate toilet. The walk-in-robe is a decent size. …
This home pretty much has everything. It’s well suited to most typical residential blocks. The master is on the front (this seems to divide people sometimes! – I like the master on the front though – do you?). The ensuite is good with the twin sinks and separate toilet. The walk-in-robe is a decent size.
With 3 living spaces there is plenty of room for the family to spread out. There is a fair bit of hallway space, but that can be good because it means less noise between rooms (used as a buffer). There is also an option for bifold doors on the games room, so you could extend the alfresco around and add a pool/landscaping as a feature.

What do you think about this floor plan?
The original source is from here.
If you love house designs like I do I have more over here.
Plus I can give you a hand with your own floor plans in my services list over here.
Happy Friday ♥ KC
Be the first to read my stories
Get Inspired by the World of Interior Design
Thank you for subscribing to the newsletter.
Oops. Something went wrong. Please try again later.






