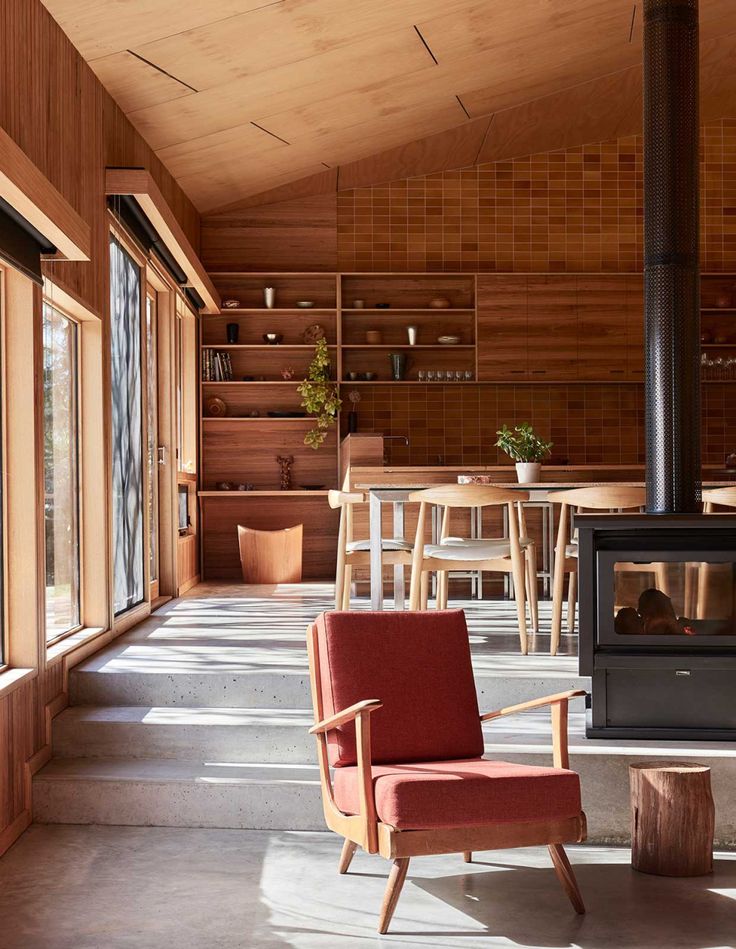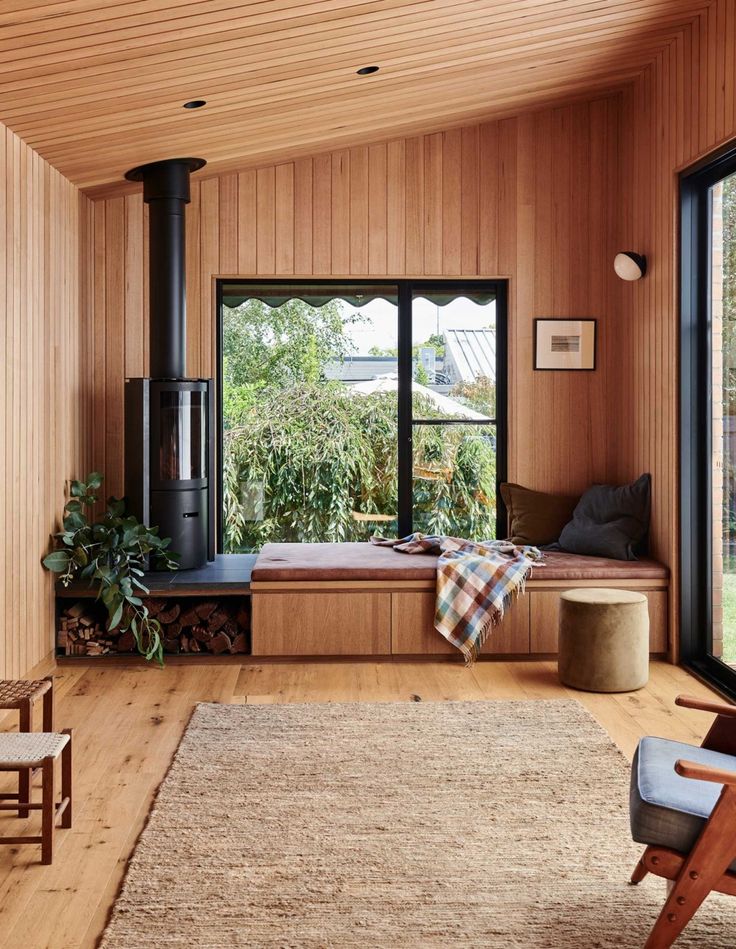Happy Friday! Here's another floor plan you might like. This is different with all the living on the very front and the bedrooms/laundry grouped together on the back. It would suit a narrow block with around 15m frontage. The entry opens in to the huge open plan with kitchen/living/dining and a good sized scullery/WIP. I …
Happy Friday! Here’s another floor plan you might like. This is different with all the living on the very front and the bedrooms/laundry grouped together on the back. It would suit a narrow block with around 15m frontage. The entry opens in to the huge open plan with kitchen/living/dining and a good sized scullery/WIP.
I like the glass through the hallway and the master could open out on to the alfresco if you wanted. Or, I can see a pool straight outside the master window. It would look stunning!

What do you think about this floor plan?
The original source is from here.
If you love with house designs like I do I have more over here.
Plus I can give you a hand with your own floor plans in my services list over here.
Happy Friday ♥ KC.
Be the first to read my stories
Get Inspired by the World of Interior Design
Thank you for subscribing to the newsletter.
Oops. Something went wrong. Please try again later.







Comments
Innocent
I like this floor plan, can you please show me a roof line design to see that how is it if you don’t mind you can send it to my Email address dubandlela5710@gmail.com.
Regards
Innocent Vico.