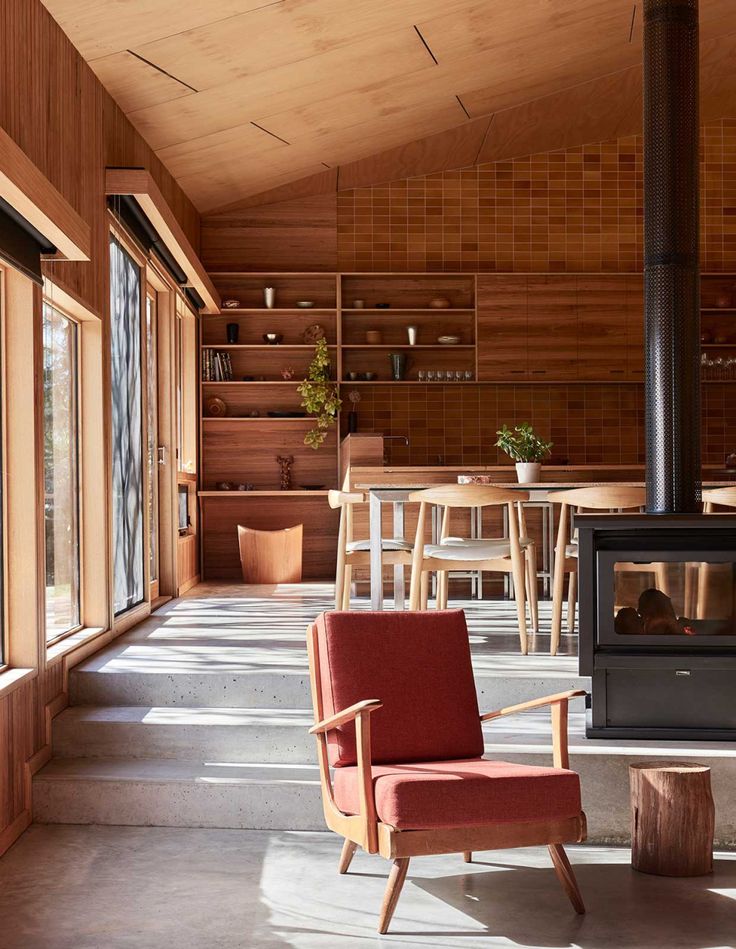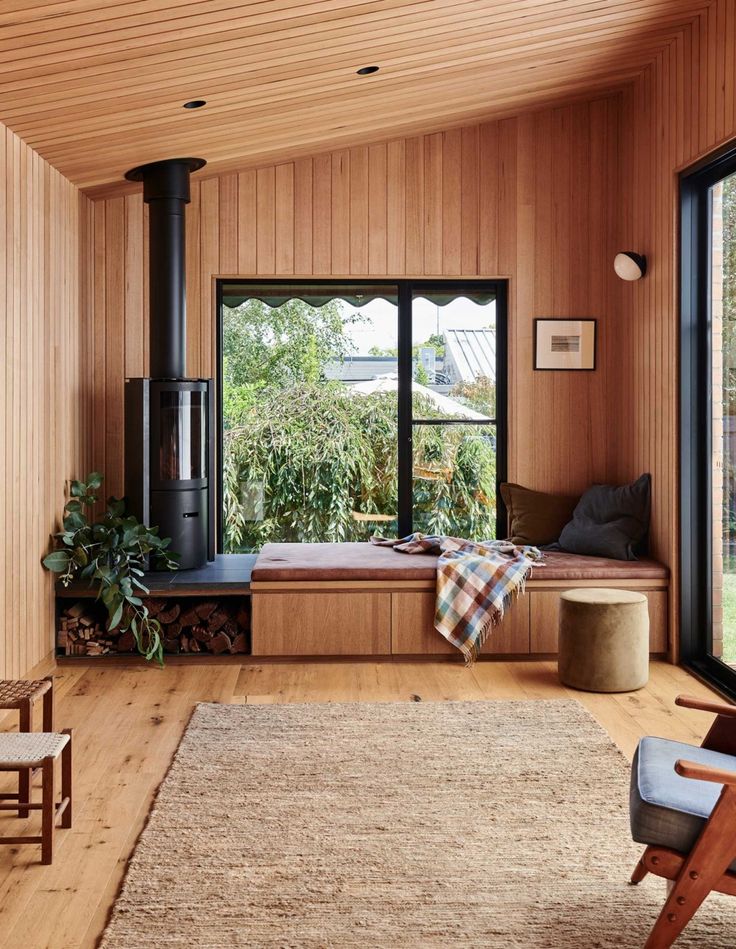Here's a plan today if you're looking for something to suit a narrow block with rear lane access. Some parcels of land don't have car access from the front, so this one might suit. It's a 3 bedroom, 2 living home with good use of space. From the front you walk on to a deck, …

Here’s a plan today if you’re looking for something to suit a narrow block with rear lane access. Some parcels of land don’t have car access from the front, so this one might suit. It’s a 3 bedroom, 2 living home with good use of space.
From the front you walk on to a deck, with the entry on the side. This is suitable because you eliminate a really long hallway from the front to the back. Pus if the home is built close to the road there’s more privacy. The facade can be more of a feature with the decking and large windows.
Obviously you walk from the garage in to the laundry and past a study nook but then straight in to the kitchen.
What do you think about this plan? I found it here.
If you’re obsessed with house designs like I am then I have a stack more over here.
Plus I can give you a hand with your own floor plans in my services list over here.
Happy Friday ♥ KC.
Be the first to read my stories
Get Inspired by the World of Interior Design
Thank you for subscribing to the newsletter.
Oops. Something went wrong. Please try again later.






