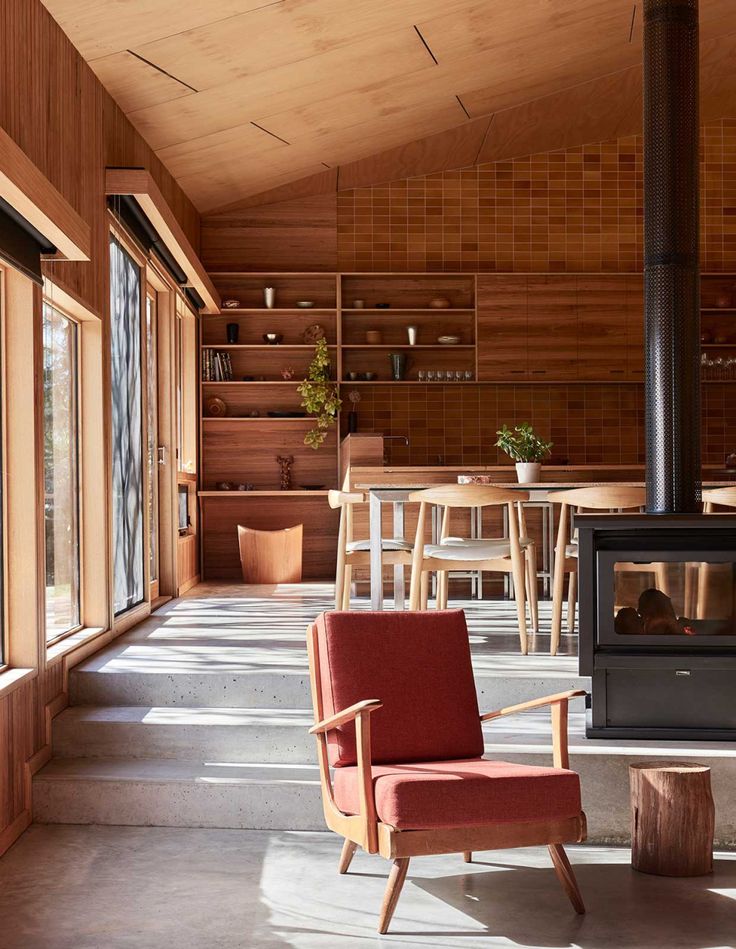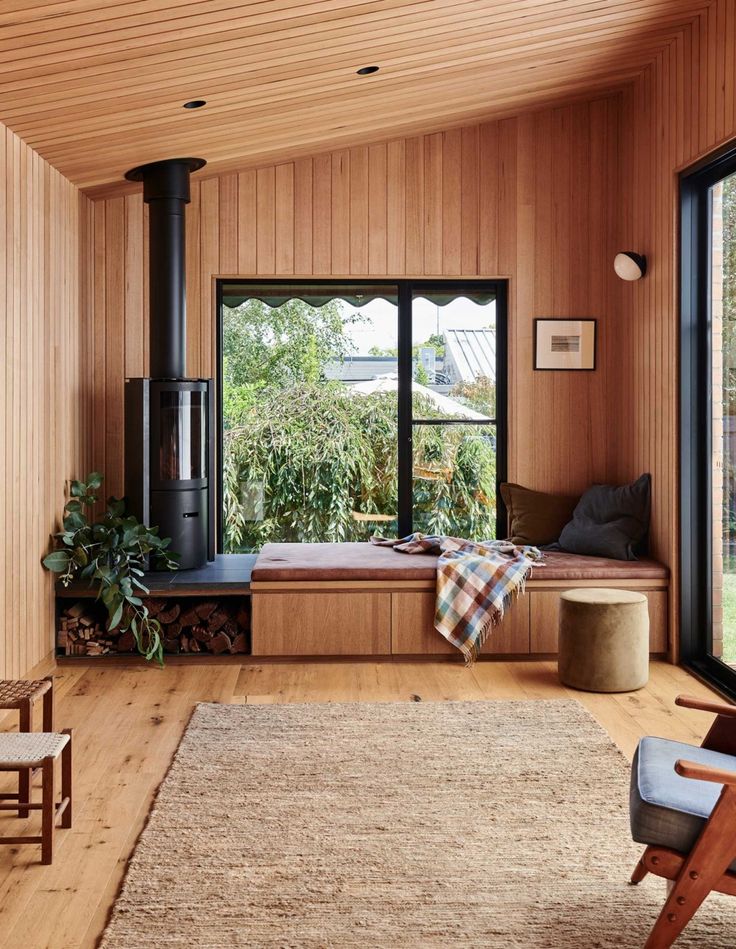Hi! It's Stunning Sunday today and this home is worthy of being featured. It's currently for sale and is a landmark architectural masterpiece set in Scotch Hills VIC - featuring 4 bedrooms, 5 bathrooms and a 4 car garage. This spectacular contemporary home provides a breathtaking family sanctuary that is as effortlessly functional as it is strikingly stylish. "Designed to maximize northern …

Hi! It’s Stunning Sunday today and this home is worthy of being featured. It’s currently for sale and is a landmark architectural masterpiece set in Scotch Hills VIC – featuring 4 bedrooms, 5 bathrooms and a 4 car garage. This spectacular contemporary home provides a breathtaking family sanctuary that is as effortlessly functional as it is strikingly stylish.

“Designed to maximize northern light, full height glass stretches the entire length from the discreet entrance to the expansive sitting room with sunken library area, state of the art European kitchen boasting concrete benches and a full butler’s pantry and the generous living and dining room. Glass sliders open all the living areas out to private landscaped northeast gardens with fabulous covered alfresco dining and a sports area with a multi-purpose surface.”
“A sensational 25 metre heated indoor pool and spa also opens to the garden. Floating stairs lead up to the magnificent main bedroom with retreat, stunning en-suite and walk in robe, two double bedrooms each with a study and built in robes, third stylish bathroom, fourth bedroom with en-suite and built in robes, and a large executive study opening to a north-facing balcony” – Agent.
Lets take a look:




















The basement area comprises a huge games room/home cinema, gym, store-rooms and 4-car garage. Impressively appointed with polished concrete floors and ceilings, it also includes (slab heating, ducted heating and cooling), alarm, video intercom, 2 powder-rooms, change room with shower, laundry, water tank, irrigation and auto-gates. Wow!
If you’d like to see more of this home pop over here.
Want more Stunning Sunday real estate posts? I have more here.
♥︎ KC
Be the first to read my stories
Get Inspired by the World of Interior Design
Thank you for subscribing to the newsletter.
Oops. Something went wrong. Please try again later.






Comments
Marita Brown
Well it is unusual thats for sure but the design is amazing and I love the floors <3
Kellie Blanden
Wow, such a unique house and I’m kinda loving it. I’m really liking the kids room with their own study, wir and share bathroom, I’ve always loved polished concrete floors and I think the floor plan makes good use of their long narrow block.