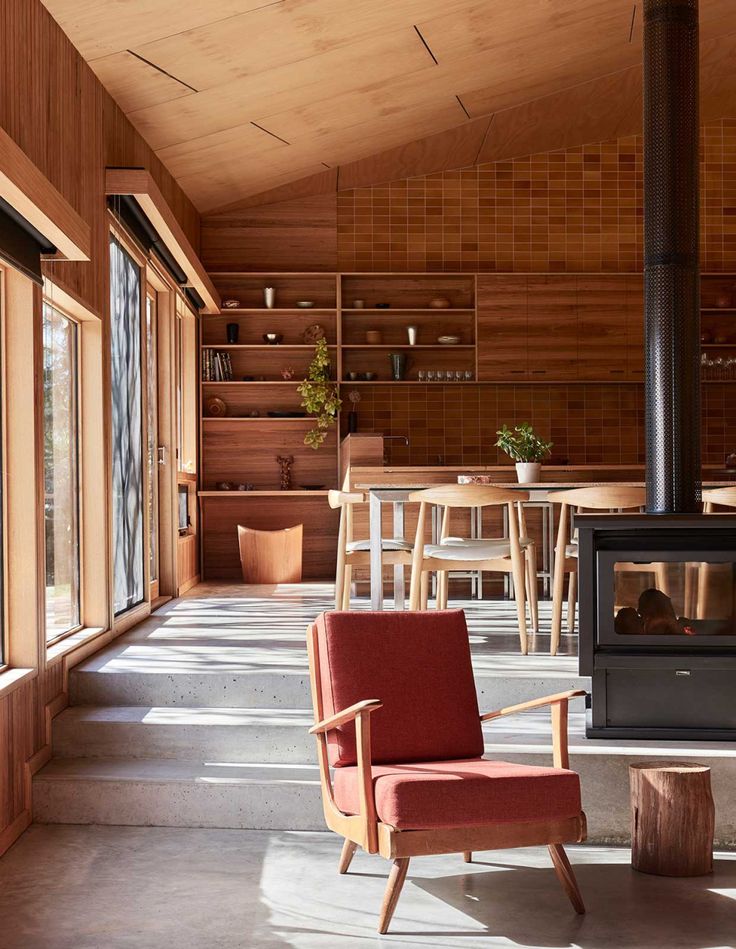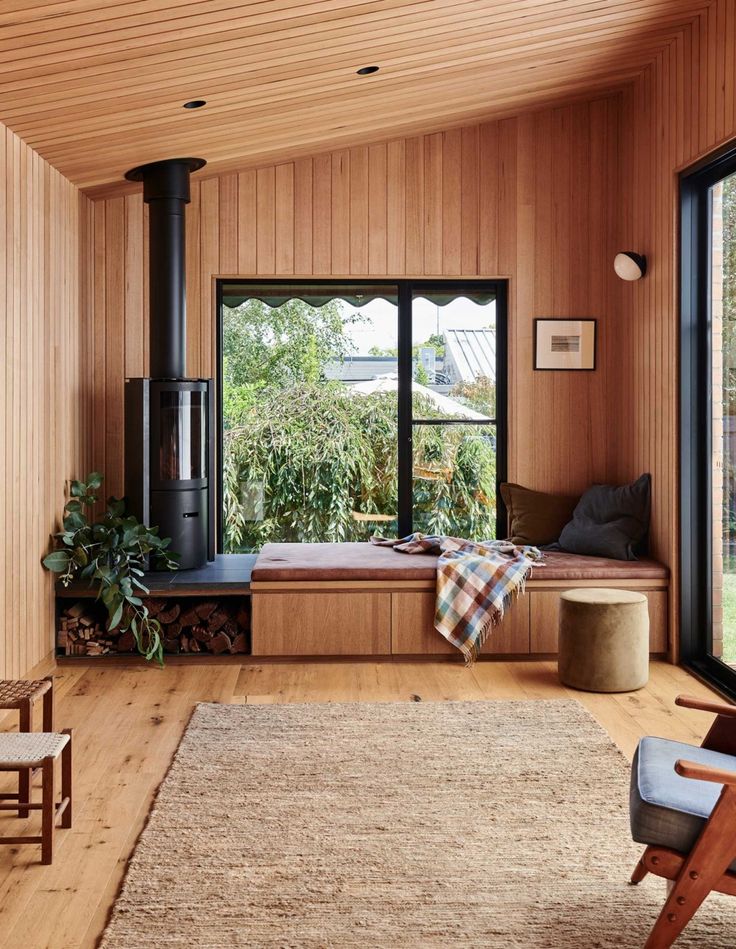Howdy! Thanks for stopping by today. This week's Floor Plan Friday is a 4 bedroom family home with a loft! How cool is that? It's not very often we see a house design in Australia with a loft. The loft could be used as a home office, a home theatre, a home gym, playroom for …

Howdy! Thanks for stopping by today. This week’s Floor Plan Friday is a 4 bedroom family home with a loft! How cool is that? It’s not very often we see a house design in Australia with a loft.
The loft could be used as a home office, a home theatre, a home gym, playroom for younger kids or a teenagers retreat. So many options! Other features include 3 living areas and 2 dining areas. I think I would just use the meals area in this home and make the formal dining room something else like a office or another bedroom if you needed the room. Formal dining rooms are a bit out-dated don’t you think?
I would also have to re-work the WIR and ensuite, I feel it’s a bit small. You could easily do this by bringing bedroom 1 forward a bit. The kitchen may work better in a galley style too. The plan would be very easy to modify to suit your family needs (like built-ins for the bedrooms!).
What would you use the loft for?
Looking for more house plans? I have lots here. Find out more about this floor plan here.
♥︎ KC.
Be the first to read my stories
Get Inspired by the World of Interior Design
Thank you for subscribing to the newsletter.
Oops. Something went wrong. Please try again later.






Comments
Narelle Howell
On first glance I like it but when I looked closer, I think I’d make lots of changes. Bedrooms have no built ins!
Jocelyn Sharp
I love floor plan Friday!