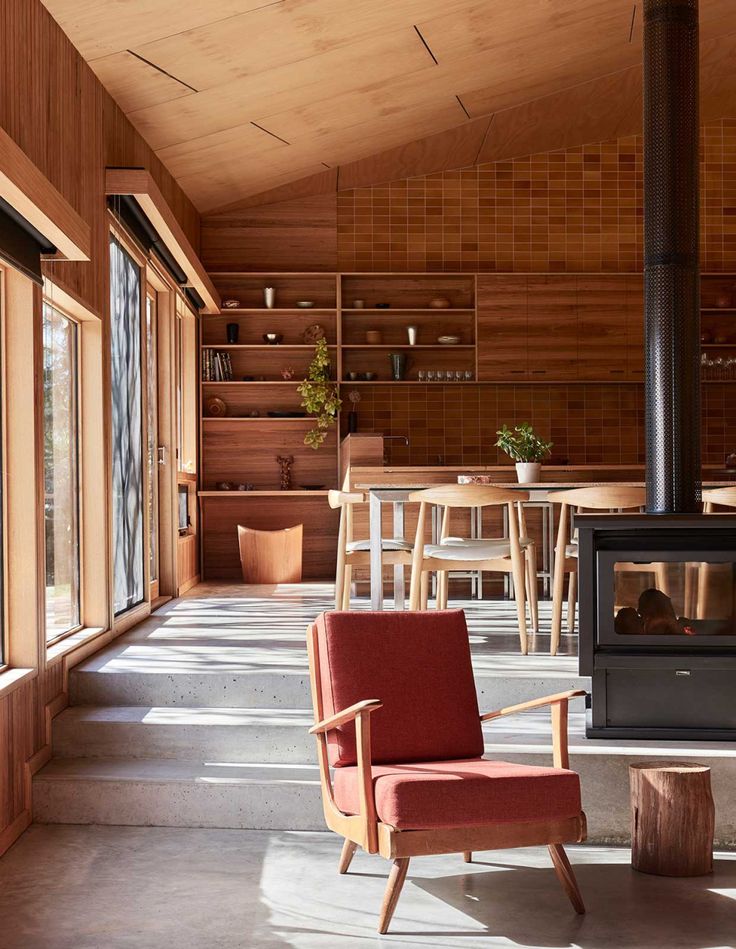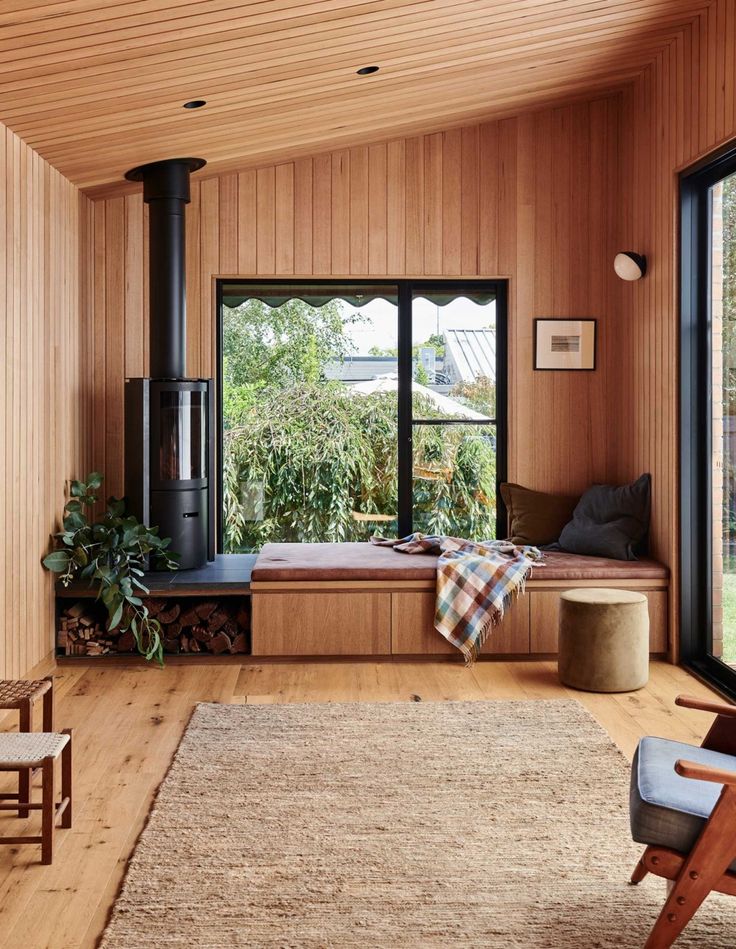Hello there! Welcome to Floor Plan Friday... where I show you a house plan I like. This one is different with cutting edge lifestyle features... This custom design home provides some cutting edge lifestyle features from the covered walkway running across from the Living Room to the Garage through to a massive centrally located Alfresco. The large elongated …

This custom design home provides some cutting edge lifestyle features from the covered walkway running across from the Living Room to the Garage through to a massive centrally located Alfresco.
The large elongated Living and Dining Rooms are also open to the kitchen and have access by sliding glass doors into the centrally located Alfresco.
It is then just a step up the short internal staircase to the residential wing containing four Bedrooms, Bathroom, Laundry, Ensuite and the Media/Rumpus Room. This upper level also contains a partially roofed timber Deck with access from the Master Bedroom and Media/Rumpus Room.

A range of different pitches and angles creates a sensational street appeal along with an internal sense of spacious.
I really like this one. I could see myself in that kitchen overlooking the alfresco!
What do you think? You can see more of the home here.
If you love a floor plan like I do then I have lots to show you over here.
Have a great Friday. ♥ KC.
Be the first to read my stories
Get Inspired by the World of Interior Design
Thank you for subscribing to the newsletter.
Oops. Something went wrong. Please try again later.






Comments
Robyn Gribble
Wi
Regan Marten
LOVE this plan!