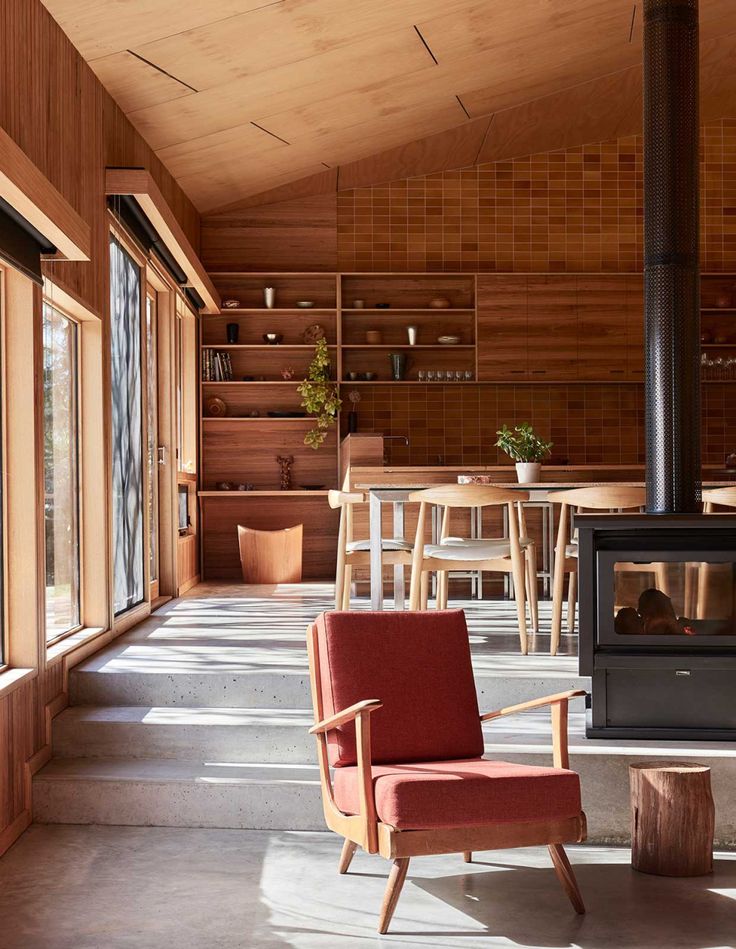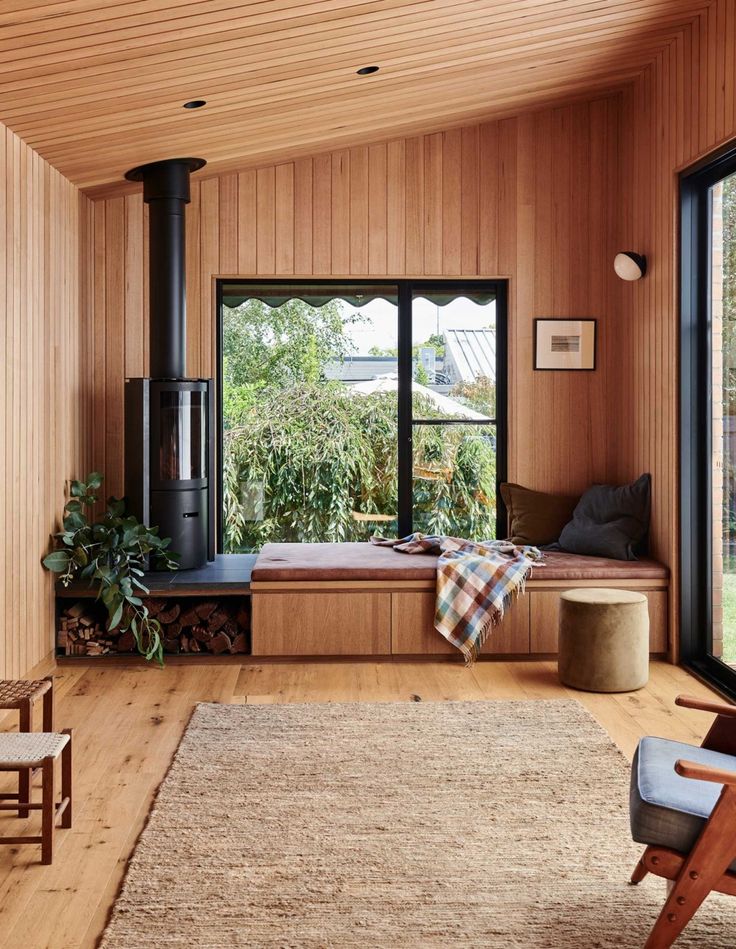Today on Floor Plan Friday I have this large 4 bedroom home with a wide traditional homestead layout... Most of the bedrooms are on the front of the home with all of the living on the back. There are 4 living areas in this home! Lounge, family, rumpus and theatre. BUT there are lots of …
Today on Floor Plan Friday I have this large 4 bedroom home with a wide traditional homestead layout…

Most of the bedrooms are on the front of the home with all of the living on the back. There are 4 living areas in this home! Lounge, family, rumpus and theatre. BUT there are lots of variations in this home so you can scale it back a bit.
The kitchen area would need a skylight and I don’t really like the position of the laundry. I like the WIR for all bedrooms – I’ll be having those if I ever build again! 😉

What do you think about this one?
Go here to see more of the plan.
Want to see more of my floor plan recommendations? Pop here.
Have a great day! ♥ KC.
Be the first to read my stories
Get Inspired by the World of Interior Design
Thank you for subscribing to the newsletter.
Oops. Something went wrong. Please try again later.






Comments
Jen
I adore this!!! I would turn the rumpus into the theatre though (I don’t like idea of having the theatre that close to the bedrooms – especially with young children!). I’d then turn the theatre into a guest bedroom or another alfresco area.
This Happy Mumma
I’d be tempted to swap the kitchen with the dining room, not a fan of kitchens without windows
Murphy Tania
I’d move the rumpus away from near the lounge….. Noisy teens in rumpus and me wanting peace!!!
Narelle Howell
There’s a lot to like!
Kelly McClure
That’s a little different hey!
Angela Carney Mitchell
Another one for you Kelly Evans
Marika Louise Saliba
The laundry is a shoe box.
Shayne
I would move that laundry and get it in close to the kitchen. I don’t know why we put laundries with the minor bedrooms. When you have kids the washing machine seems to run non stop. Night time is the best time to wash. Rumpus should go where the theatrette is. Don’t need a theatrette when you have a lounge. Love the look from the outside.