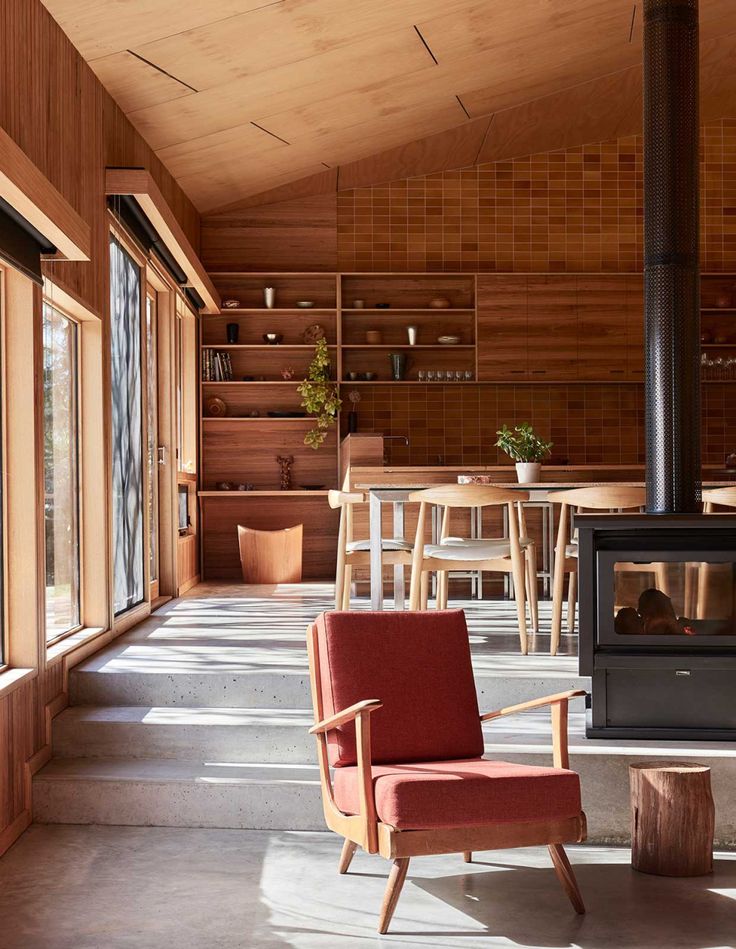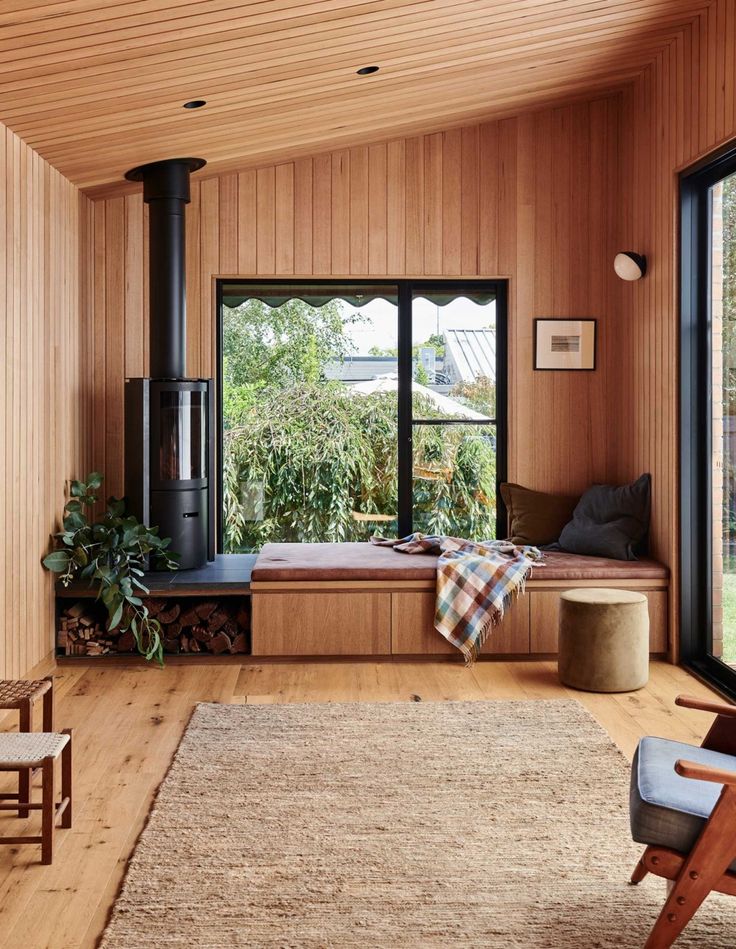Hi there! I found this great floor plan (here) and instantly loved the outdoor kitchen and pizza oven area. Great space! I also really like the access from the garage in to the pantry and then the laundry is off to the right. I like the pantry/kitchen/laundry/garage to be all close to each other. I …

Hi there! I found this great floor plan (here) and instantly loved the outdoor kitchen and pizza oven area. Great space!
I also really like the access from the garage in to the pantry and then the laundry is off to the right. I like the pantry/kitchen/laundry/garage to be all close to each other.
I would need a 4th bedroom though. I’d shuffle Bed 2 and 3 around to accommodate that.
I wasn’t a huge fan of the massive walk-in-robe (I know! You’re wondering what the??). It’s just not that important to me. I do LIKE a good sized wardrobe, but it doesn’t need to be an entire room! That’s a waste when I’d probably use the space in the dining/living area.
What do you think? This one suit you?
Be the first to read my stories
Get Inspired by the World of Interior Design
Thank you for subscribing to the newsletter.
Oops. Something went wrong. Please try again later.
Tags:Floor plan Friday




