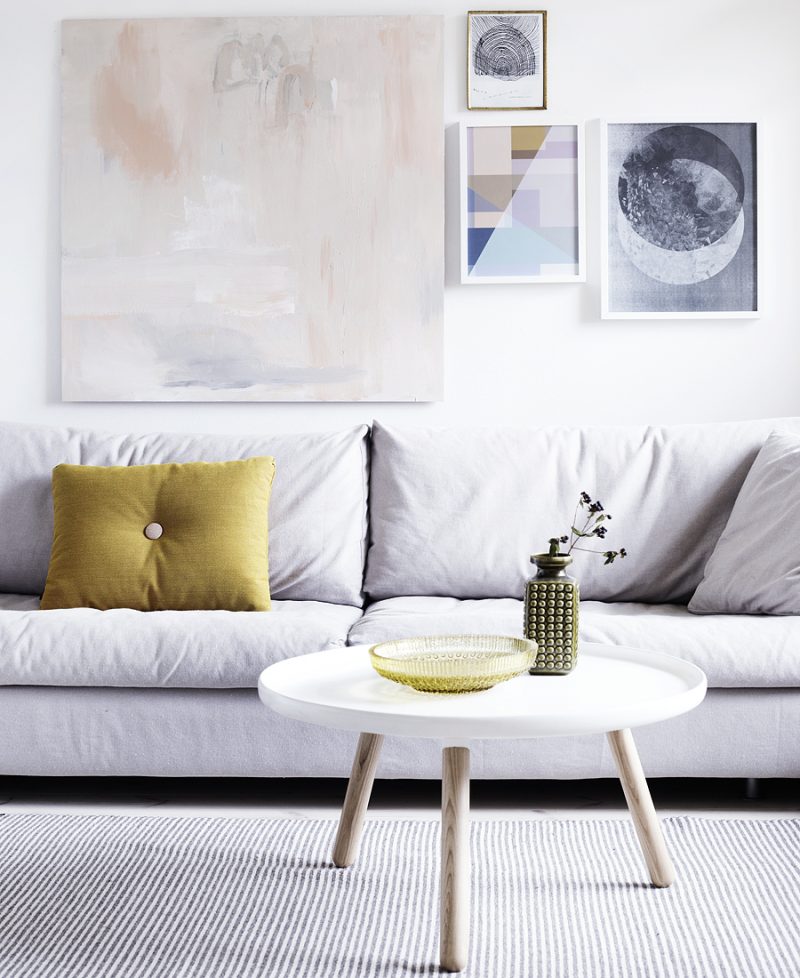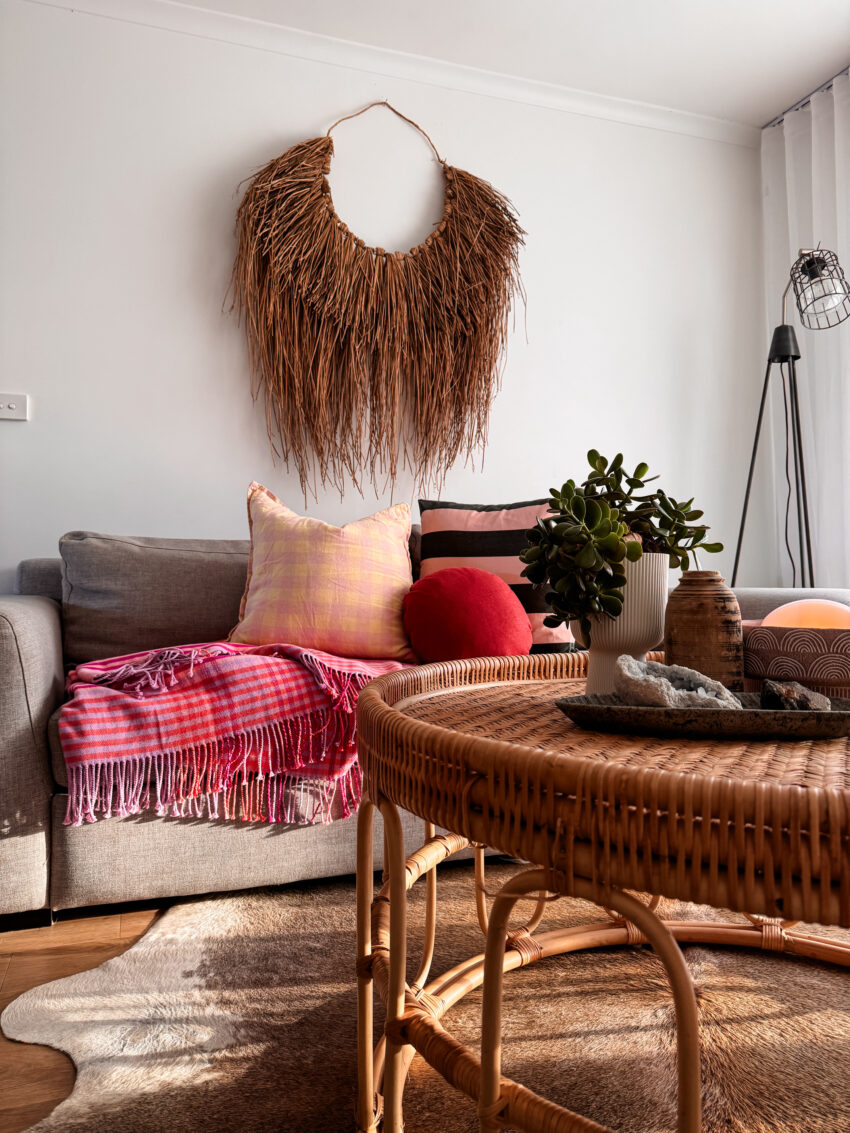Have you been looking for a floor plan with the master bedroom on the back of the house? Some people really like/need this layout I hunted one down and I think this one is pretty good. This one is quite a good sized home. I love the kitchen/laundry layout. Perfect for me! I found this …

Have you been looking for a floor plan with the master bedroom on the back of the house? Some people really like/need this layout I hunted one down and I think this one is pretty good.
This one is quite a good sized home.
I love the kitchen/laundry layout. Perfect for me!
I found this plan here, and there are 5 others with the master on the back, so pop over and look!
Here’s some more Floor Plan Friday posts for you to look at too 🙂
Be the first to read my stories
Get Inspired by the World of Interior Design
Thank you for subscribing to the newsletter.
Oops. Something went wrong. Please try again later.
Tags:Floor plan Friday





Comments
Felicity Bezer
Yay! Thanks K xx
Kirby Cotterill Schofield
No… kids wake up turn tv on living area and clang around in kitchen bam 6 am weekend wake up no thanks lol 😉
Priya McDonald
Love this, would just turn the pantry into a butlers pantry leading into the laundry and I’m sold!
Priya McDonald
Oh and move the alfresco to lead off the living area!
Michelle Hayward
I built my master at the rear. I much prefer it at the back of the house for peace and privacy.
Donna Wilson
I feel “safer” knowing my kids are at the back of the house, and we’re at the front. Loving the little person sitting at the desk in the study though:) This plan definitely wouldn’t work for us, both being shift workers.
Wendy Brewer
We are looking at building and I am liking the thought of having the master at the rear
Jane Hansen
Went from master at the front to now at the rear and I’m loving it.
Trish Fellows
We have had master at rear in last two homes, and will do it again this year when we build again. It’s no more dangerous or safe whether you’re at front or back of house. I love it. I particularly love the set up of this ensuite /toilet/ WIR
Mrs Organised @ AppleBee Lane
Love this floor plan … especially the Home Theatre!
Property Management Leederville
That is very helpful for increasing my knowledge in this field.
Property Management Perth